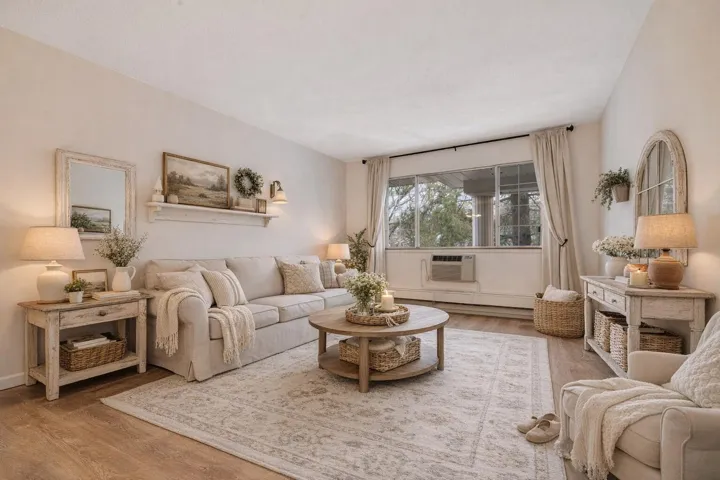188 Hidden Valley Cir, Fond Du Lac, Wisconsin 54937
188 Hidden Valley Cir, Fond Du Lac, Wisconsin 54937
3Picture(s)
1.87Acre
Welcome to Hidden Valley! Fond du Lac's newest subdivision, thoughtfully designed to blend natural beauty with modern living. With mature trees, generous lot depths, and the Taycheedah Creek meandering through the back of lots 2-7, creating an exceptional setting for your custom home while remaining close to everyday amenities. Municipal water and sewer are available to the lot line.
$155,000
281 Victorian Village Dr, Elkhart Lake, Wisconsin 53020
281 Victorian Village Dr, Elkhart Lake, Wisconsin 53020
3Bedroom(s)
4Bathroom(s)
39Picture(s)
1,400Sqft
Completely remodeled 3BR, onsuite 3BA low maintenance lg condo with lake views is just steps from beautiful blue Elkhart Lake beach! Enjoy all the lake fun without the work and rent out the unit to cover the costs! Resort has indoor and outdoor pools, sand swimming beach, boat rental, arcade and game room, hot tub, along with dining options. In-unit laundry and 2 parking spots.
$899,000
174 Hidden Valley Cir, Fond Du Lac, Wisconsin 54937
174 Hidden Valley Cir, Fond Du Lac, Wisconsin 54937
3Picture(s)
1.77Acre
Welcome to Hidden Valley! Fond du Lac's newest subdivision, thoughtfully designed to blend natural beauty with modern living. With mature trees, generous lot depths, and the Taycheedah Creek meandering through the back of lots 2-7, creating an exceptional setting for your custom home while remaining close to everyday amenities. Municipal water and sewer are available to the lot line.
$155,000
164 Hidden Valley Cir, Fond Du Lac, Wisconsin 54937
164 Hidden Valley Cir, Fond Du Lac, Wisconsin 54937
3Picture(s)
1.94Acre
Welcome to Hidden Valley! Fond du Lac's newest subdivision, thoughtfully designed to blend natural beauty with modern living. With mature trees, generous lot depths, and the Taycheedah Creek meandering through the back of lots 2-7, creating an exceptional setting for your custom home while remaining close to everyday amenities. Municipal water and sewer are available to the lot line.
$165,000
158 Hidden Valley Cir, Fond Du Lac, Wisconsin 54937
158 Hidden Valley Cir, Fond Du Lac, Wisconsin 54937
3Picture(s)
1.84Acre
Welcome to Hidden Valley! Fond du Lac's newest subdivision, thoughtfully designed to blend natural beauty with modern living. With mature trees, generous lot depths, and the Taycheedah Creek meandering through the back of lots 2-7, creating an exceptional setting for your custom home while remaining close to everyday amenities. Municipal water and sewer are available to the lot line.
$165,000
1321 W Main St, Lake Geneva, Wisconsin 53147
1321 W Main St, Lake Geneva, Wisconsin 53147
2Bedroom(s)
2Bathroom(s)
12Picture(s)
900Sqft
Nestled in downtown Lake Geneva, this blank canvas condo offers the perfect blend of convenience and luxury. Located just steps away from restaurants, chic boutiques, and beautiful water views this condo is ideal for those who value both accessibility and an elevated lifestyle. Inside, you'll find a spacious design with an open-concept layout ready for you to make it your own.
$225,000
N123 Eckert Ln, Bergen, Wisconsin 54632
N123 Eckert Ln, Bergen, Wisconsin 54632
27Picture(s)
3.73Acre
On a scenic ridgetop overlooking the Mississippi River is this heated 50x80 post-frame building. Enjoy close proximity to some of the best river recreation the region has to offer, including fishing, hunting, and boating. Conveniently located within easy driving distance of La Crosse and Viroqua.
$325,000
301 E Park St, Westby, Wisconsin 54667
301 E Park St, Westby, Wisconsin 54667
2Bedroom(s)
1Bathroom(s)
PavedParking(s)
34Picture(s)
1,100Sqft
Welcome to this charming two-bedroom ranch-style home. The living room showcases hardwood floors and a large picture window that fills the space with natural light and flows seamlessly into the combined dining and kitchen area. All kitchen appliances are included for added convenience.
$200,000
130 Hidden Valley Cir, Fond Du Lac, Wisconsin 54937
130 Hidden Valley Cir, Fond Du Lac, Wisconsin 54937
3Picture(s)
1.46Acre
Welcome to Hidden Valley! Fond du Lac's newest subdivision, thoughtfully designed to blend natural beauty with modern living. Lot 1 offers 1.46 acres of privacy and convenience with peaceful pond views while remaining close to everyday amenities. An exceptional setting for your custom home, offering space, scenery, and serenity. Municipal water and sewer are available to the lot line.
$165,000
935 38th Ave, Goodview, Minnesota 55987
935 38th Ave, Goodview, Minnesota 55987
3Bedroom(s)
3Bathroom(s)
PavedParking(s)
39Picture(s)
2,672Sqft
Well-maintained 3-bedroom, 3-bath home in the heart of Goodview. From the moment you step inside from the covered front porch, the home feels warm, open, & inviting. The main floor features an open living & dining area with vaulted ceilings & a cozy gas fireplace.
$345,000
5137 N 66th St, Milwaukee, Wisconsin 53218
5137 N 66th St, Milwaukee, Wisconsin 53218
4Bedroom(s)
2Bathroom(s)
Parking SpaceParking(s)
20Picture(s)
1,458Sqft
A RARE FIND! This one-of-a-kind Cape Cod offers size, substance, and serious potential on an extra-large double lot with a massive yard rarely seen. Solidly built with a classic brick exterior, this home stands the test of time. Inside, enjoy two full baths, a versatile den ideal for a home office or cozy retreat, and a layout ready to be transformed into something truly special.
$206,000
1830 N 56th St, Milwaukee, Wisconsin 53208
1830 N 56th St, Milwaukee, Wisconsin 53208
3Bedroom(s)
2Bathroom(s)
GarageParking(s)
22Picture(s)
1,400Sqft
Gorgeous Arts and crafts Two Family. Two Bedrooms One Bathroom on Upper Level as well as the kitchen, living room and dining room. One Bedroom One Bathroom on Main Level. It will have the feel of a single family home to the tenants. Gorgeous en suite primary on the main. Hardwood floors, natural woodwork and loads of charm throughout. Listing agent, owner.
$2,450












