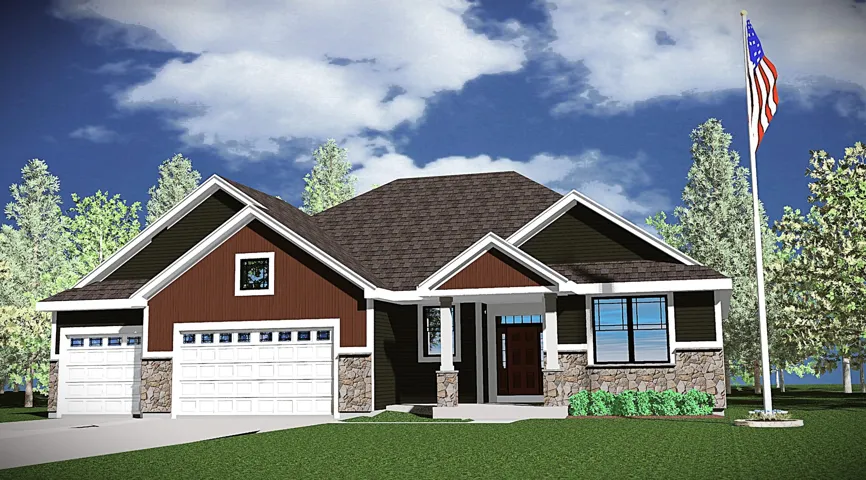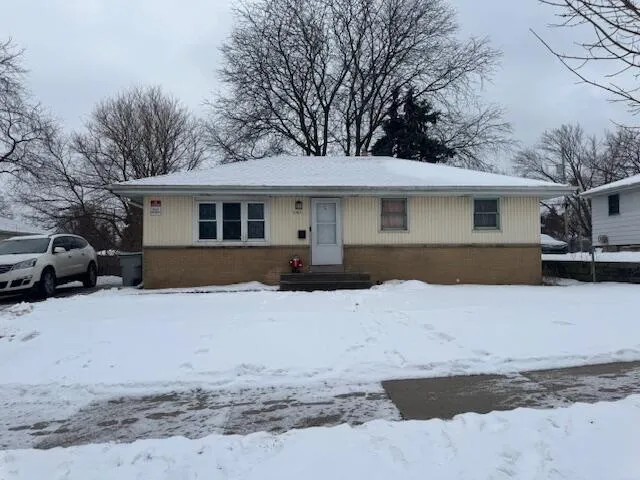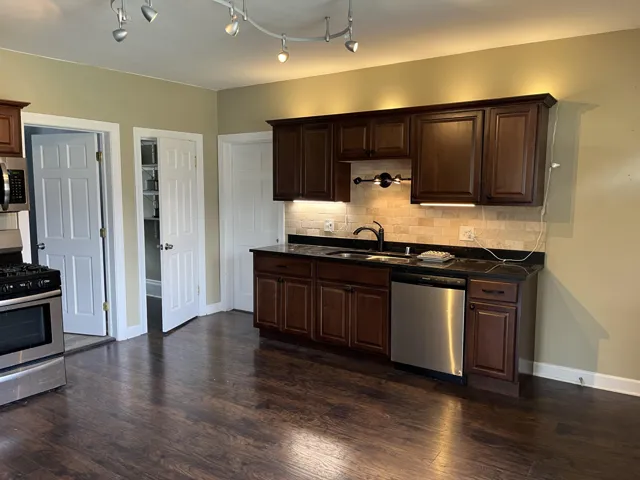303 Fairway Meadows Ln, Sheboygan Falls, Wisconsin 53085
303 Fairway Meadows Ln, Sheboygan Falls, Wisconsin 53085
2Bedroom(s)
2Bathroom(s)
34Picture(s)
1,948Sqft
Welcome to 303 Fairway Meadows Lane, condo living on the golf course! Here you will find quality craftsmanship throughout like the beautiful box beam ceiling in the great room. Flowing spaces provide a great home for entertaining. A flex area that could be a formal dining room, office or den. Gorgeous engineered white oak flooring. Full height stone fireplace.
$744,303
118 Eiche Dr, Slinger, Wisconsin 53086
118 Eiche Dr, Slinger, Wisconsin 53086
3Bedroom(s)
3Bathroom(s)
SurfaceParking(s)
33Picture(s)
1,960Sqft
Impressive like new unit available 3/15/26! This 3BR/2.5BA townhouse style unit features three levels of living space! Beautiful kitchen w/quartz counters, generous storage space & complete stainless appliance package! The open concept great room with 9ft ceiling, LVP flooring & incredible natural light! Three ample bedrooms, each offering a large closet.
$2,550
275 Laing St, Redgranite, Wisconsin 54970
275 Laing St, Redgranite, Wisconsin 54970
1Picture(s)
12,758Sqft
$549,000
N59 W25898 Amberwood Ct, Lisbon, Wisconsin 53089
N59 W25898 Amberwood Ct, Lisbon, Wisconsin 53089
3Bedroom(s)
2Bathroom(s)
Electric Door OpenerParking(s)
1Picture(s)
2,257Sqft
New construction Pinewood II ELITE ranch MOVE-IN READY. 3 bedroom/2 full bathroom w/3+ car garage has unique vaulted ceiling in foyer, kitchen, living room and dinette. Primary bedroom trey boxed ceiling w/large walk in closet thru bathroom. Fully ceramic tile shower and double vanity sink. Guest bedrooms share 1 full bathroom w/tub shower ceramic tile floor & walls.
$764,990
8029 W Mill Rd, Milwaukee, Wisconsin 53218
8029 W Mill Rd, Milwaukee, Wisconsin 53218
3Bedroom(s)
1Bathroom(s)
PavedParking(s)
3Picture(s)
886Sqft
3BR 1BA Ranch features, side drive to nice 2 car garage, newer roof, large yard and some interior upgrades. This property has been a rental for many years. Lots of upside here.
$159,900
129 Chippewa Dr, Sheboygan Falls, Wisconsin 53085
129 Chippewa Dr, Sheboygan Falls, Wisconsin 53085
2Bedroom(s)
3Bathroom(s)
PavedParking(s)
43Picture(s)
2,452Sqft
Charming & Versatile Ranch offering 2 bed plus private office that could easily function as 3rd bed. This well laid out home features spacious living room highlighted by a cozy pellet stove-perfect for relaxing or entertaining. Nice kitchen w/dining area & all appliances included leads you to the large family room w/ lots of windows to bring the outside in.
$395,000
7711 W Mill Rd, Milwaukee, Wisconsin 53218
7711 W Mill Rd, Milwaukee, Wisconsin 53218
3Bedroom(s)
1Bathroom(s)
PavedParking(s)
2Picture(s)
1,019Sqft
Tidy 3BR Ranch has a newer roof, large yard, wood floors, side drive, and some interior upgrades. Property has been a long time rental property.
$149,900
9001 W Thurston Ave, Milwaukee, Wisconsin 53225
9001 W Thurston Ave, Milwaukee, Wisconsin 53225
3Bedroom(s)
1Bathroom(s)
PavedParking(s)
3Picture(s)
969Sqft
3BR 1BA Ranch has a side drive, nice yard, newer roof and some interior updates. Home has been a rental property for many years.
$159,900
602 Michigan Ave, South Milwaukee, Wisconsin 53172
602 Michigan Ave, South Milwaukee, Wisconsin 53172
2Bedroom(s)
1Bathroom(s)
20Picture(s)
1,000Sqft
Sunny two bedroom lower unit available for rent in South Milwaukee. Walking distance to the Oak Creek Parkway and Oak Leaf Trail. Features include eat-in kitchen and a beautiful shared backyard. Basement offers designated washer, dryer set and additional storage area. Included with fantastic rent price is 2 surface parking spaces, lawn care, snow removal, AND water/sewer/trash.
$1,525
4357 N 83rd St, Milwaukee, Wisconsin 53222
4357 N 83rd St, Milwaukee, Wisconsin 53222
2Bedroom(s)
2Bathroom(s)
Alley EntranceParking(s)
32Picture(s)
2,163Sqft
Welcome home to this spacious ranch. Multiple living areas combined with quality space. Ample closet storage, large updated bathrooms, custom quartz, butcher block, tile and stone in the kitchens. Lower level mother in law suite is sure to leave a lasting impression. Super-sized custom mantle, three electric fireplaces with stone and wood inlay.
$269,900
7873 W Palmetto Ave, Milwaukee, Wisconsin 53218
7873 W Palmetto Ave, Milwaukee, Wisconsin 53218
3Bedroom(s)
1Bathroom(s)
PavedParking(s)
1Picture(s)
936Sqft
3BR 1BA Ranch Home in desirable location close to schools. This home has a newer roof, side drive, and large yard. Updates have been done over the years. This property is a long time rental property.
$149,900
174 Sapphire Ln, Saukville, Wisconsin 53080
174 Sapphire Ln, Saukville, Wisconsin 53080
4Bedroom(s)
3Bathroom(s)
UnpavedParking(s)
3Picture(s)
2,002Sqft
New Construction - Ready in early May 2026! The Dover model features 4 BR's and 2.5 BA's. The Kitchen offers plenty of storage space complete with a large Kitchen island and quartz countertops. The Great Room includes a corner gas fireplace with beautiful stone to ceiling detail. The Primary Suite features a walk-in closet, a box tray ceiling, and a double bowl vanity.
$479,900












