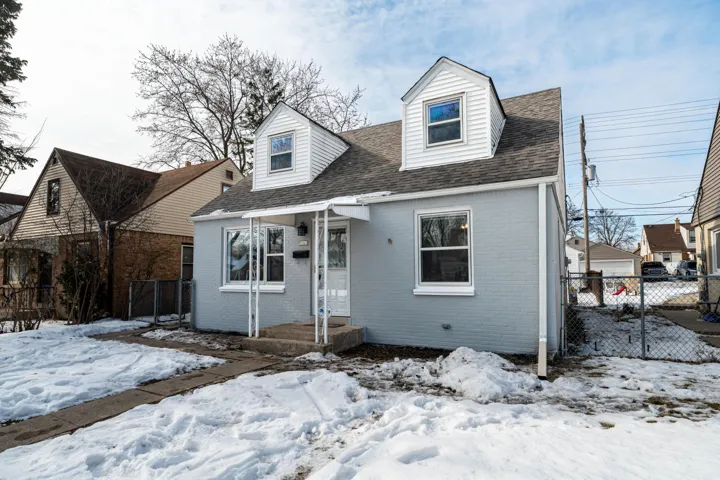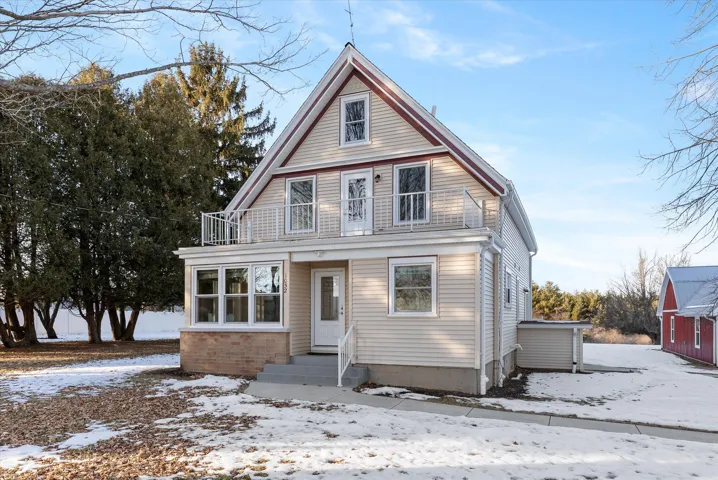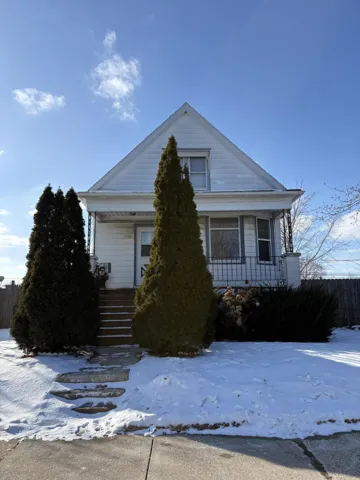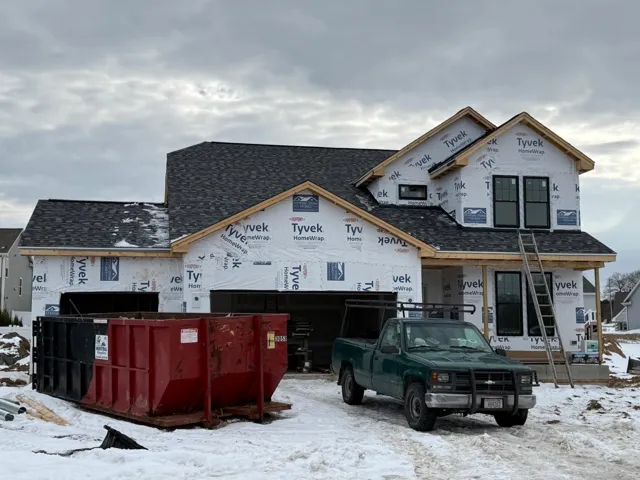

Brew City Realtors
5161 N 64th St, Milwaukee, Wisconsin 53218
5161 N 64th St, Milwaukee, Wisconsin 53218
3Bedroom(s)
2Bathroom(s)
Parking SpaceParking(s)
31Picture(s)
1,624.50Sqft
What an Incredible Opportunity with this Thoughtfully Renovated Brick Milwaukee Cape Cod! A Light and Spacious Living Room flows into the Bright New Kitchen w/ White Cabinets, Quartz C-Tops, Unique Tile Backsplash & New SS Appliances. 3 Bedrooms & 2 Full Baths on Main Levels w/ the Massive Primary Suite Up, with Unreal Bath w/ All New Fixtures & Finishes.
$249,900
1326 30th Ct, Kenosha, Wisconsin 53144
1326 30th Ct, Kenosha, Wisconsin 53144
2Bedroom(s)
3Bathroom(s)
1Picture(s)
1,856Sqft
Well-kempt, light and bright condominium in quiet northside neighborhood that sits directly on the ponds. This 2-bedroom, 2.5 bathroom will easily feel like home.
$204,800
9405 S Cobblestone Way, Franklin, Wisconsin 53132
9405 S Cobblestone Way, Franklin, Wisconsin 53132
2Bedroom(s)
2Bathroom(s)
14Picture(s)
1,220Sqft
Enjoy the best of both worldspeaceful condo living with a quiet, country feel, just minutes from shopping, dining, and everyday conveniences. This inviting split-ranch style condo home welcomes you with a private entry and attached garage.
$299,900
2148 S 33rd St, Milwaukee, Wisconsin 53215
2148 S 33rd St, Milwaukee, Wisconsin 53215
Garage Door OpenerParking(s)
20Picture(s)
0.13Acre
Embrace the endless opportunities in this enchanting 2/2 duplex, brimming with timeless charm. As you step into the lower level, a spacious foyer warmly greets you, leading to a vast living room ideal for hosting gatherings. The seamless flow into the formal dining room, adorned with a built-in China cabinet, enhances the entertaining experience.
$258,900
4 Gaslight Dr, Racine, Wisconsin 53403
4 Gaslight Dr, Racine, Wisconsin 53403
2Bedroom(s)
2Bathroom(s)
47Picture(s)
1,418Sqft
This 2-bedroom, 2-bath condo offers comfortable lakeside living with a private balcony overlooking Root River. The open-concept kitchen flows seamlessly into the living and dining areas, creating an inviting space for everyday living or hosting guests. Large windows bring in natural light, and in-unit laundry adds convenience.
$369,000
1052 Arrowhead Rd, Grafton, Wisconsin 53024
1052 Arrowhead Rd, Grafton, Wisconsin 53024
3Bedroom(s)
2Bathroom(s)
PavedParking(s)
67Picture(s)
2,078Sqft
Currently configured as a duplex, this incredible property can easily be converted back into a spacious single-family home, making it ideal for multi-generational living or an in-law suite setup. Completely rebuilt from the studs out, every inch of the interior showcases quality craftsmanship, thoughtful design, and modern updates throughout.
$699,900
1001 American Dr, Holmen, Wisconsin 54636
1001 American Dr, Holmen, Wisconsin 54636
4Bedroom(s)
3Bathroom(s)
PavedParking(s)
3Picture(s)
2,407Sqft
Your chance to own a brand new home in Holmen's newest subdivision in the perfect location. Come see this 4 bedroom 3 bath 2400sqft finished basement home with high end finishes. The home will have Amish built soft close cabinets, Cortec LVP flooring, hard surface counter tops. Like home farther along available to tour. Time yet to pick your finishes custom to you.
$399,900
3543 S 17th St, Milwaukee, Wisconsin 53221
3543 S 17th St, Milwaukee, Wisconsin 53221
3Bedroom(s)
1Bathroom(s)
16Picture(s)
1,217Sqft
This 3-bedroom, 1-bath single-family home is full of potential and ready for your vision. With a smart, functional layout and generous room sizes, this property offers an excellent foundation for updates and personalization. The massive side yard provides rare outdoor spaceperfect for entertaining, expansion possibilities, or creating your own private retreat.
$165,000
1499 Patton Dr, Hartford, Wisconsin 53027
1499 Patton Dr, Hartford, Wisconsin 53027
5Bedroom(s)
3Bathroom(s)
PavedParking(s)
13Picture(s)
2,499Sqft
Welcome home to The PRESCOTT by Stepping Stone Homes, an award-winning home builder. This open floor plan features 4 or 5 Beds, 2.5 Baths and a 3 Car garage. The kitchen comes w/quartz countertops, maple-stained cabinets, and LG appliance package (washer/dryer NOT included). LVP flooring in kitchen, dinette, and great room.
$629,900
18765 Le Chateau Dr, Brookfield, Wisconsin 53045
18765 Le Chateau Dr, Brookfield, Wisconsin 53045
4Bedroom(s)
3Bathroom(s)
PavedParking(s)
2,664Sqft
Welcome home to this beautifully updated 4BR, 2.5BA gem in Parc Du Chateau! Thoughtfully refreshed from top to bottom with new roof and gutters, fresh paint, LVP and carpet throughout, updated trim, and refinished stairs. The remodeled half bath and main floor laundry add everyday ease.
$650,000
750 Veterans Pkwy, Lake Geneva, Wisconsin 53147
750 Veterans Pkwy, Lake Geneva, Wisconsin 53147
2Picture(s)
1,000Sqft
1000 sq ft. Clean, modern commercial condo unit available in the Lake Geneva Business Park featuring high ceilings and a private, updated restroom. Ideal for office, service, or light retail users seeking a flexible space with a professional look. Lease type: Modified Gross.
$1,200
12323 233rd Ave, Salem Lakes, Wisconsin 53179
12323 233rd Ave, Salem Lakes, Wisconsin 53179
2Bedroom(s)
2Bathroom(s)
1Picture(s)
1,034Sqft
Near Cross Lake! Perfect for investor! Selling ''as-is'' no VA or FHA.
$75,000












