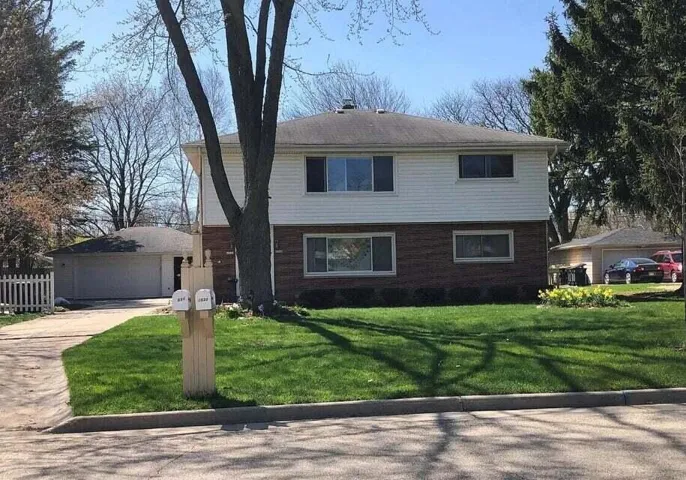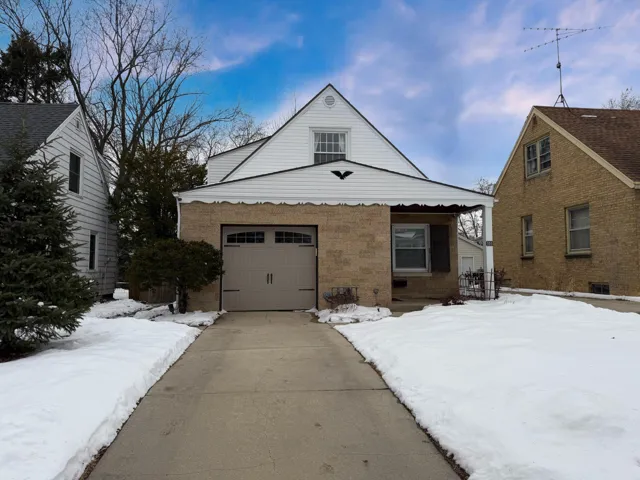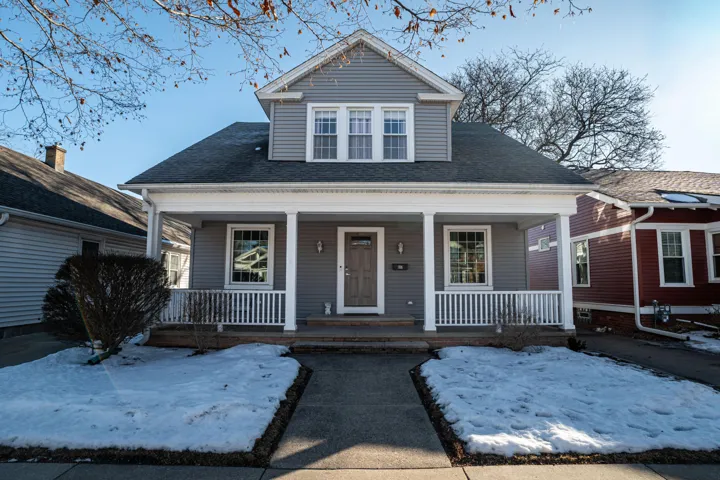

Brew City Realtors
W8321 Homestead Pl, Onalaska, Wisconsin 54650
W8321 Homestead Pl, Onalaska, Wisconsin 54650
3Bedroom(s)
2Bathroom(s)
PavedParking(s)
25Picture(s)
1,600Sqft
Beautifully updated ranch on a scenic, tree-lined Brice Prairie lot. Move-in ready with modern updates and timeless charm. Enjoy a cozy gas fireplace and red oak floors throughout the main living area. The open kitchen features white shaker cabinets, abundant counter space, subway tile, and a custom pantry. The renovated main bath includes a detailed tile shower.
$369,000
505 S Nathan Ln, Elkhorn, Wisconsin 53121
505 S Nathan Ln, Elkhorn, Wisconsin 53121
4Picture(s)
1,800Sqft
Commercial space for manufacturing, shop, trades or warehousing available with quick access to Hwy 43 and Hwy 11. Unit includes a 30' x 60' space with two 12' overhead doors. The space is heated with a separate unit and has single phase 200 amp service. There is a private entrance and space for four parking spots outside.
$1,200
1531 N 116th St, Wauwatosa, Wisconsin 53226
1531 N 116th St, Wauwatosa, Wisconsin 53226
3Bedroom(s)
2Bathroom(s)
SurfaceParking(s)
17Picture(s)
1,320Sqft
This beautiful 3BR, 1.5BA Tosa Lower will be ready for new tenants April 1st and you won't want to miss it! Clean and well maintained, this quality rental opportunity boasts generous sized bedrooms and bright living spaces with an abundance of natural light.
$1,645
13070 W Bluemound Rd, Elm Grove, Wisconsin 53122
13070 W Bluemound Rd, Elm Grove, Wisconsin 53122
2Bedroom(s)
2Bathroom(s)
17Picture(s)
1,465Sqft
You MUST SEE this natural light-filled Open Concept Condo featuring over-sized windows and sliding doors throughout! FABULOUS Location!! Take a quick walk down the peaceful path to Downtown Elm Grove Village and the Village Park! Minutes to countless eateries, shops, grocery, Brookfield Square and coffee shops.
$338,800
N21w24045 Garden Cir, Pewaukee, Wisconsin 53072
N21w24045 Garden Cir, Pewaukee, Wisconsin 53072
2Bedroom(s)
3Bathroom(s)
59Picture(s)
2,886Sqft
Private entrance welcomes you into the two-story foyer. Follow the refinished hardwood floors into the updated kitchen with granite counters, large sunny dinette, newer SS appliances and custom backsplash. Newer LVP flooring in the dining room and living room with gas fireplace & soaring ceilings. Amazing wet bar area with upper and lower cabinetry.
$487,500
161 S 79 St, Milwaukee, Wisconsin 53214
161 S 79 St, Milwaukee, Wisconsin 53214
3Bedroom(s)
2Bathroom(s)
PavedParking(s)
12Picture(s)
1,607Sqft
You will love this charming Cape Cod . The property features exceptional character, highlighted by beautiful moldings and hardwood floors throughout. The main floor includes a bright living room with abundant natural light, an eat-in kitchen overlooking a private, fenced backyard, and a well-appointed bedroom.
$269,900
817 Cleveland Ave, Racine, Wisconsin 53405
817 Cleveland Ave, Racine, Wisconsin 53405
3Bedroom(s)
2Bathroom(s)
PavedParking(s)
32Picture(s)
1,243Sqft
This Amazing, Updated, West Racine Home is ''Turn-Key'' for Buyers! A gracious front porch and welcoming entry opens to classic character and modern charm. Cherrywood floors, a spacious LR and formal DR are perfect for everyday living and entertaining.
$275,000
542 N Oakwood Ave, Oconomowoc, Wisconsin 53066
542 N Oakwood Ave, Oconomowoc, Wisconsin 53066
2Bedroom(s)
1Bathroom(s)
PavedParking(s)
24Picture(s)
985Sqft
This charming 1920's bungalow is ideally located right next to Fowler Park, offering immediate access to green space, recreation, and impressive views of Fowler Lake. Enjoy easy sidewalk access all the way around the almost-2-mile lake loop, which can include stops on the boardwalk or downtown shopping and dining.
$326,500
138 Vernon St, Williams Bay, Wisconsin 53191
138 Vernon St, Williams Bay, Wisconsin 53191
3Bedroom(s)
2Bathroom(s)
PavedParking(s)
36Picture(s)
980Sqft
WILLIAMS BAY - 3 Bedroom, 2 full baths on EXTRA LARGE LOT IN DOWNTOWN WILLIAMS BAY. This home is newly rehabbed and turn key. It is a perfect home for a seasonal getaway, investment property or a primary residence. Open concept kitchen and great room. Primary bedroom and full bath located on the first floor. Two large bedrooms and full bath on the second level.
$419,900
4064 Tuschl Ln, Cato, Wisconsin 54230
4064 Tuschl Ln, Cato, Wisconsin 54230
28Picture(s)
6,760Sqft
Step into your next business venture with this exceptional commercial property, designed to accommodate a variety of industries and business models. The centerpiece of this property is a spacious shop, featuring three large 14' doors for seamless access & functionality.
$375,000
1446 29th Ct, Kenosha, Wisconsin 53140
1446 29th Ct, Kenosha, Wisconsin 53140
2Bedroom(s)
1Bathroom(s)
19Picture(s)
954Sqft
Welcome home to this inviting first-floor, two-bedroom condo, where everyday convenience meets resort-style amenities. Located just steps from shopping and grocery stores, daily errands are effortless.
$159,900
106-110 Rayome Dr, Iron Ridge, Wisconsin 53035
106-110 Rayome Dr, Iron Ridge, Wisconsin 53035
Driveway EntranceParking(s)
30Picture(s)
0.37Acre
Spacious, well maintained, side by side townhouse offers more than your usual duplex units. #106 has 4 bedrooms, 2 baths, a rec room and a private laundry room. #110 has 3 bedrooms, 1 bath and a private laundry room. Each has a 1 car attached garage. Various updates include several new windows & vinyl siding in 2023, new roof in 2021.
$315,000













