124 Chapel Ave, Twin Lakes, Wisconsin 53181
124 Chapel Ave, Twin Lakes, Wisconsin 53181
3Bedroom(s)
3Bathroom(s)
GarageParking(s)
33Picture(s)
1,610Sqft
Enjoy serene golf course living in this well-appointed home ideally located on the 15th hole at the Twin Lakes Country Club. Offering fantastic views and a peaceful setting, this property features an open and inviting floor plan with 3 spacious bedrooms and 2.5 baths. Main floor Master and laundry room. The main level includes a bright and open living area open to the kitchen. Vaulted ceilings.
$2,500
35081 W Fairview Rd, Oconomowoc Lake, Arizona 53066
35081 W Fairview Rd, Oconomowoc Lake, Arizona 53066
3Bedroom(s)
2Bathroom(s)
SurfaceParking(s)
5Picture(s)
1,800Sqft
Oconomowoc Lake in your back yard! Price and Terms to be negotiated with Owner. No pets. Pontoon boat and lake lift/slips are available for rental upon request. Finishing of lower level will be ongoing.
$3,800
W379n5686 Lake Rd, Oconomowoc, Wisconsin 53066
W379n5686 Lake Rd, Oconomowoc, Wisconsin 53066
2Bedroom(s)
2Bathroom(s)
SurfaceParking(s)
13Picture(s)
Close to Lac La Belle beach and easy walk to all of downtown Oconomowoc amenities. This one time stately mansion has been converted to 4 beautiful rental units. Available is this spacious first floor unit with 2 BR's, 2BA's and a fireplace. Home sits on a mature 1+ acre lot with many gardens and trees. 1 car parking in the large circle driveway.
$1,995
W223n609 Saratoga Dr, Pewaukee, Wisconsin 53186
W223n609 Saratoga Dr, Pewaukee, Wisconsin 53186
12Picture(s)
16,382Sqft
16,382 SF flex building, leased to Colony Hardware, located in the desirable Bluemound East Industrial Park. Excellent freeway access. Property owner has an access easement with the adjoining property, which is also listed for sale with another brokerage. Prior to being purchased by Colony Hardware, the business that occupied the building was L.W.
$1,800,000
262 S Lar Ann St, Belgium, Wisconsin 53004
262 S Lar Ann St, Belgium, Wisconsin 53004
2Bedroom(s)
2Bathroom(s)
GarageParking(s)
12Picture(s)
1,175Sqft
Modern and spacious 2 bedroom, 2 bathroom apartment available in a quiet residential neighborhood in the Cedar Grove-Belgium area. This well-kept unit features an open-concept kitchen, dining, and living space, updated appliances including a dishwasher, washer/dryer hookups, central air, and a private patio or balcony.
$1,395
1303 N Milwaukee St, Milwaukee, Wisconsin 53202
1303 N Milwaukee St, Milwaukee, Wisconsin 53202
3Bedroom(s)
2Bathroom(s)
8Picture(s)
Welcome to Trenkamp Flats, a building crafted by one of Milwaukee's significant late-1800s architects. This building is recognized under the U.S. Department of Interior under the National Register of Historical Places. At this property, we have newly renovated 3 bedroom 2 bath, 1.
$2,400
1820 Horseshoe Ln, Slinger, Wisconsin 53086
1820 Horseshoe Ln, Slinger, Wisconsin 53086
3Bedroom(s)
2Bathroom(s)
GarageParking(s)
56Picture(s)
1,754Sqft
New construction upper 3-BR, 2-BA condo. Available March 1. Luxury Living! Open concept with cozy gas fireplaceperfect for relaxing or entertaining. A chef's dream kitchen awaits, featuring a large island, elegant granite counters, walk-in pantry, and convenient dry bar. Step out from the dining area onto your private patio for fresh air and sunshine.
$2,494
3840 N Green Bay Rd Rd, Caledonia, Wisconsin 53404
3840 N Green Bay Rd Rd, Caledonia, Wisconsin 53404
3Bedroom(s)
3Bathroom(s)
SurfaceParking(s)
28Picture(s)
1,640Sqft
Welcome to this quiet 3BR/2.5BA brick ranch in desirable Caledonia! With ample space between neighbors, this inviting home features a finished basement ideal for entertaining, complete with a wet bar and additional storage, plus a second full bathroom. Hardwood floors enhance the elegant atmosphere, and included kitchen appliances and a washer/dryer make it move-in ready.
$2,300
1307 N Milwaukee St, Milwaukee, Wisconsin 53202
1307 N Milwaukee St, Milwaukee, Wisconsin 53202
4Bedroom(s)
1Bathroom(s)
5Picture(s)
$2,250
328 E Knapp St, Milwaukee, Wisconsin 53202
328 E Knapp St, Milwaukee, Wisconsin 53202
3Bedroom(s)
1Bathroom(s)
10Picture(s)
Welcome to Trenkamp Flats, a building crafted by one of Milwaukee's significant late-1800s architects. This building is recognized under the U.S. Department of Interior under the National Register of Historical Places. At this property, we have newly renovated 3 bedroom 2 bath, 1.
$2,350
3811 S 35th St, Greenfield, Wisconsin 53221
3811 S 35th St, Greenfield, Wisconsin 53221
1Bedroom(s)
1Bathroom(s)
UndergroundParking(s)
9Picture(s)
Welcome to Greenfield Village Apartments located on South 35th Street in the City of Greenfield. This 750+ square foot apartment has a large updated kitchen with great square footage. Each apartment has a patio or balcony! This apartment is located in a convenient and quite apartment community. Loads of outdoor green space. Located near parks and shopping. Heated underground parking is included.
$1,095
1305 N Milwaukee St, Milwaukee, Wisconsin 53202
1305 N Milwaukee St, Milwaukee, Wisconsin 53202
3Bedroom(s)
2Bathroom(s)
16Picture(s)
AVAILABLE JULY 2026! Welcome to Trenkamp Flats, a building crafted by one of Milwaukee's significant late-1800s architects. This building is recognized under the U.S. Department of Interior under the National Register of Historical Places.
$2,450



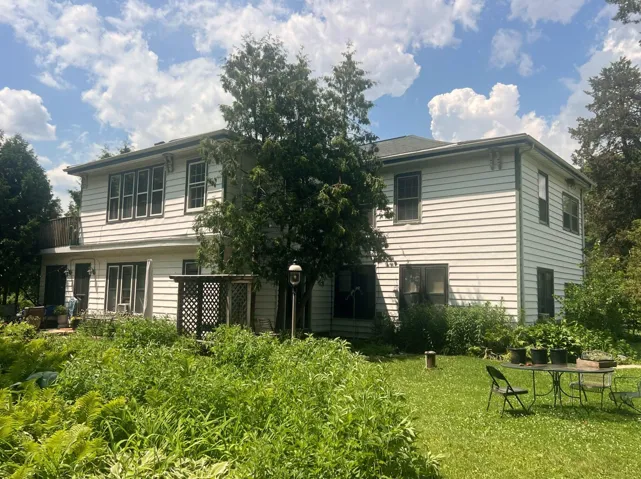
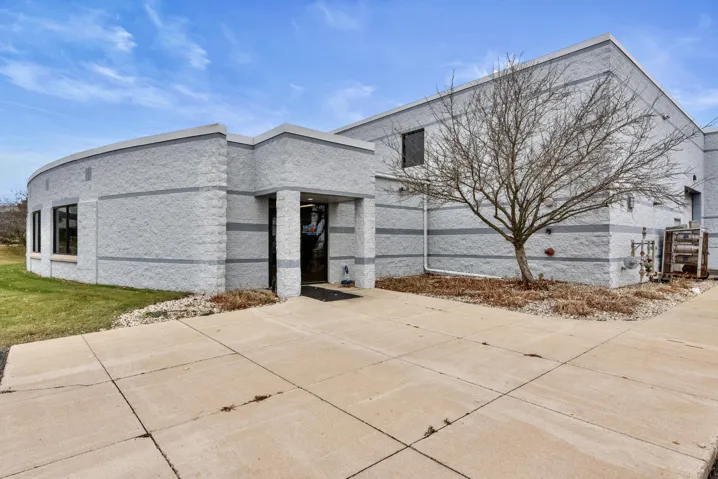
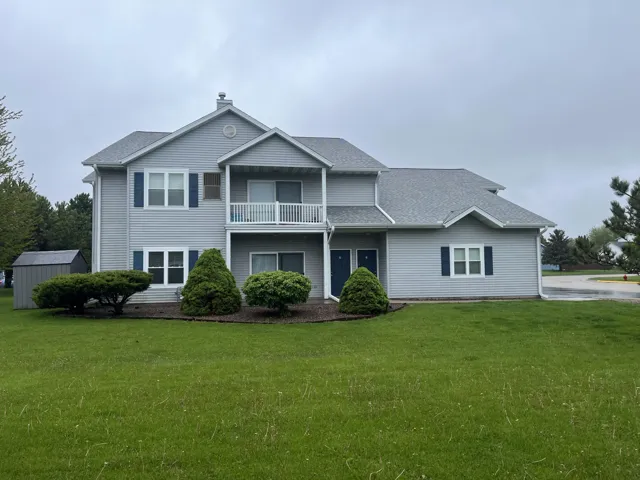
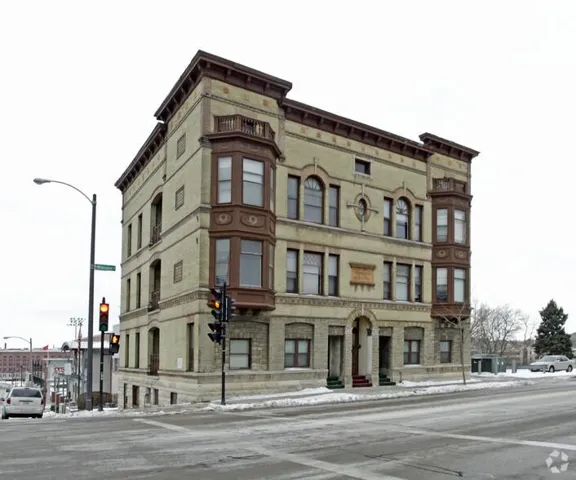

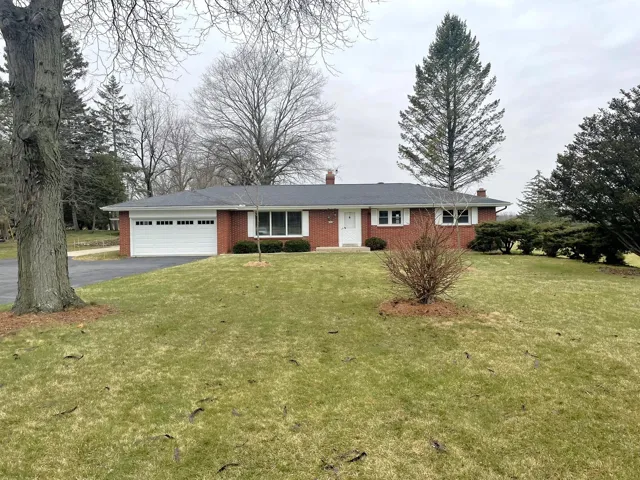

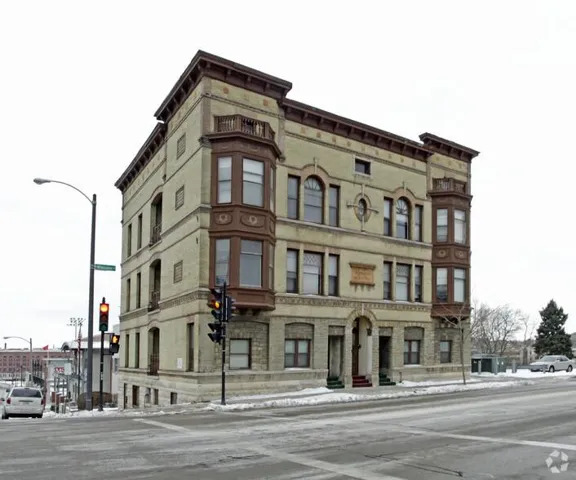
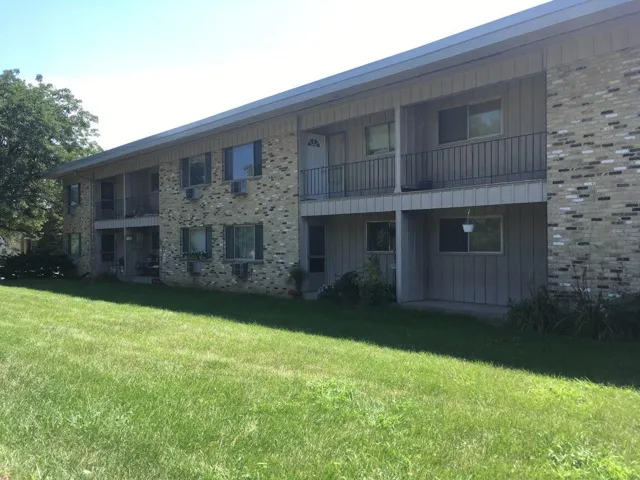
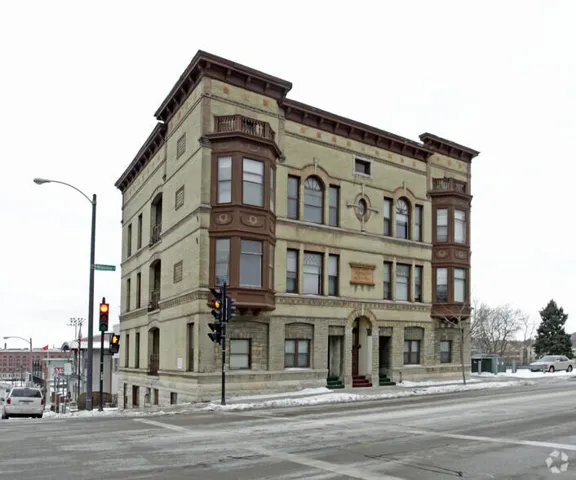
Recent Comments