4420 17th Ave, Kenosha, Wisconsin 53140
4420 17th Ave, Kenosha, Wisconsin 53140
1Bedroom(s)
1Bathroom(s)
9Picture(s)
740Sqft
Cozy one-bedroom Upper Apartment on Kenosha's East side of town. Close to shopping, restaurants and public transportation. Easy access to major roads for commuting. Minutes from Lake Michigan, Carthege College and UW Parkside. Located across the street from Nedweski Park, which has access to the bike trail that leads to Washington Park. Private side entrance for tenant.
$1,000
1870 Woodland Way, Slinger, Wisconsin 53086
1870 Woodland Way, Slinger, Wisconsin 53086
3Bedroom(s)
2Bathroom(s)
GarageParking(s)
47Picture(s)
1,754Sqft
Rent or rent-to-own! Welcome to your new upper 3-BR, 2-BA condo offering a perfect blend of comfort and style. The open-concept living area features a cozy gas fireplace, creating a warm setting for everyday living and entertaining. The chef's kitchen includes a large island, quartz counters, walk-in pantry, and dry bar.
$2,795
925 E Albert Dr, Manitowoc, Wisconsin 54220
925 E Albert Dr, Manitowoc, Wisconsin 54220
11Picture(s)
32,740Sqft
Warehouse / Manufacturing space available for lease. Approximately 32,740 square feet available including offices at 4.75-5.25 per sq ft NNN. Separately metered utilities. Fully sprinklered. Freshly painted exterior. Conveniently located between Manitowoc and Two Rivers with easy access to STH 310. 5 loading docks and 20-22 feet ceiling height. Willing to be flexible with rate and term.
$5
168 E Rosedale Ave, Milwaukee, Wisconsin 53207
168 E Rosedale Ave, Milwaukee, Wisconsin 53207
3Bedroom(s)
1Bathroom(s)
32Picture(s)
969Sqft
A classic Bay View home full of character. This 3-bedroom, 1-bath gem features beautiful original hardwood floors, a bright living space, and a cozy layout that feels right at home. The kitchen is compact but functional, perfect for everyday cooking. Upstairs, you'll find a spacious attic offering tons of extra storage or hobby space.
$1,995
1214 13th Ave, Grafton, Wisconsin 53024
1214 13th Ave, Grafton, Wisconsin 53024
21Picture(s)
3,900Sqft
Step into the heart of our vibrant urban enclave with this unique commercial space for lease. Nestled in the charm of a small town setting yet pulsating with an urban vibe, this property offers the best of both worlds. The 2nd floor space boasts a fully equipped commercial kitchen, private bathroom, and an inviting open floor plan accented by exposed brick walls.
$4,725
N3219 Cherry Rd, Geneva, Wisconsin 53147
N3219 Cherry Rd, Geneva, Wisconsin 53147
2Bedroom(s)
2Bathroom(s)
GarageParking(s)
24Picture(s)
1,005Sqft
Charming 2-bedroom cottage with lake rights to Lake Como, available for a long-term lease! Home features updated kitchen , white cabinetry, quartz countertops, stainless steel appliances, and a cozy breakfast bar. The main level includes a bedroom, full bath, and convenient laundry, while the upper level features a second bedroom and half bath. Home is unfurnished.
$1,950
600 4th St, La Crosse, Wisconsin 54601
600 4th St, La Crosse, Wisconsin 54601
7Picture(s)
1,728Sqft
Highly visible building at the intersection of Cameron Street and 4th Street South. High traffic counts, convenient parking lot located at the back of the building. Existing layout could be built-out easily to fit many needs. Breakroom, 2 bathrooms, basement storage. Rent rate 2500/month with 36 month lease term. In addition to base rent, utilities are the responsibility of the tenant.
$1
1434 Josephine St, Waukesha, Wisconsin 53186
1434 Josephine St, Waukesha, Wisconsin 53186
3Bedroom(s)
2Bathroom(s)
Location, Location, Location! This beauty is located in the heart of Waukesha. This 3 Bedroom 1.5 Bath is ready for you to call it home, with an upgraded kitchen including a newer stainless steel fridge, stove/range, dishwasher and cabinets. Washer and dryer located in the finished basement. This home is near most restaurants, and has a great school district.
$1,995
1801 N Wisconsin St, Racine, Wisconsin 53402
1801 N Wisconsin St, Racine, Wisconsin 53402
2Bedroom(s)
1Bathroom(s)
GarageParking(s)
18Picture(s)
1,000Sqft
Welcome to this cozy 2-bedroom upper unit in the heart of Racine. This home features two comfortable bedrooms, a full bathroom, and a kitchen equipped with a gas stove and refrigerator. You'll also enjoy a private driveway with access to a shared 2-car garage for convenient parking and storage. A great option for anyone looking for a clean, practical, and comfortable place to call home.
$1,050
N3530 County Road G -, Jefferson, Wisconsin 53538
N3530 County Road G -, Jefferson, Wisconsin 53538
3Picture(s)
2,160 sq ft Cleary pole building with concrete floor and 3-phase electric available to rent for $1,500/month.
$1,500
N3530 County Road G -, Jefferson, Wisconsin 53538
N3530 County Road G -, Jefferson, Wisconsin 53538
3Bedroom(s)
3Bathroom(s)
GarageParking(s)
19Picture(s)
2,172Sqft
Located at N3530 County Road G in Fort Atkinson, WI, this 2006 craftsman-style home offers peaceful country living with modern comfort and accessibility. The 2,172 sq ft layout features an open floor plan, abundant natural light, and all two bedrooms on the main level.
$2,800
1914 Garfield Ave, Sheboygan, Wisconsin 53081
1914 Garfield Ave, Sheboygan, Wisconsin 53081
2Bedroom(s)
1Bathroom(s)
6Picture(s)
This cute and well-loved home is move in ready and waiting for you! Charming kitchen and woodwork throughout. 2-bedrooms with a yard and laundry hook-ups in the lower level. This apartment is conveniently located on the north side of Sheboygan.
$1,050

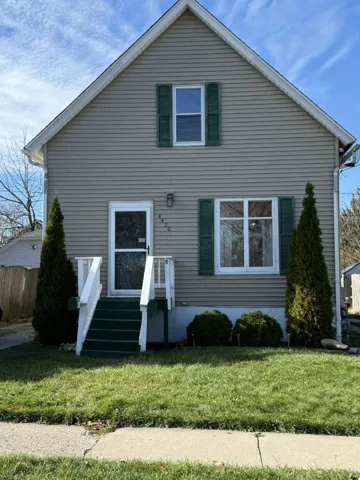
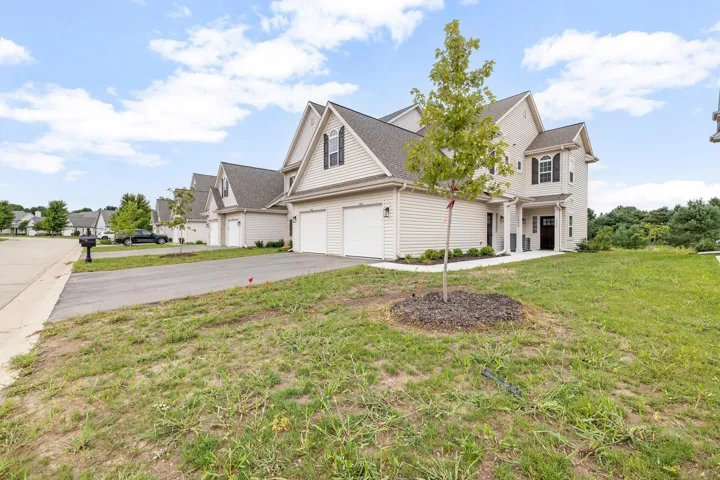
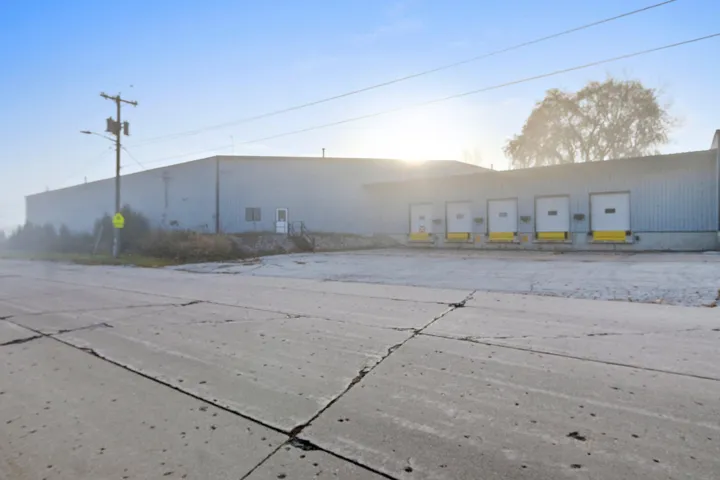
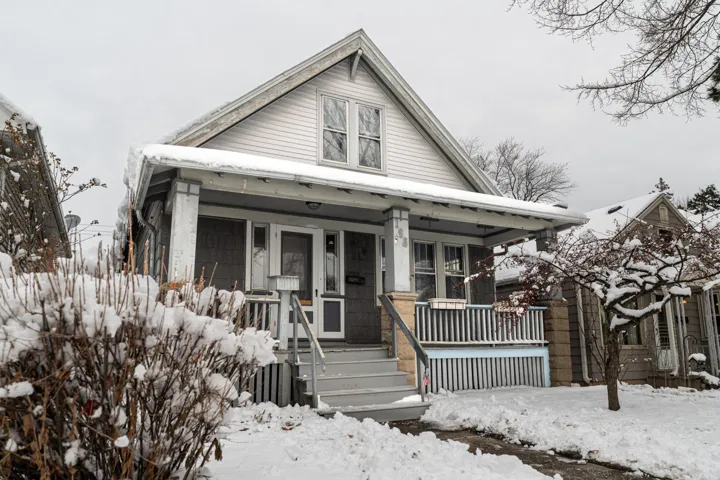


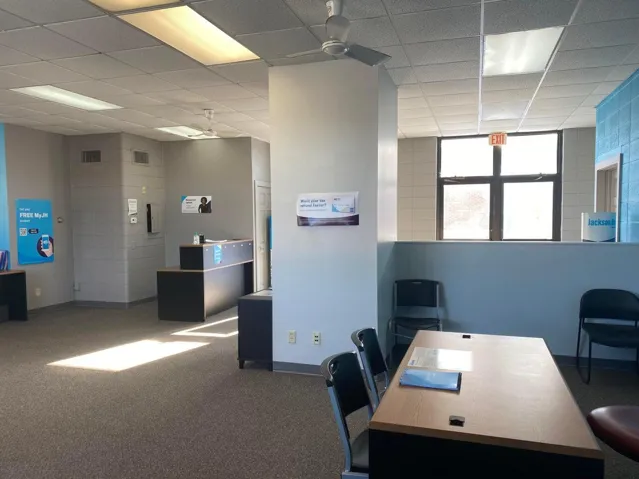
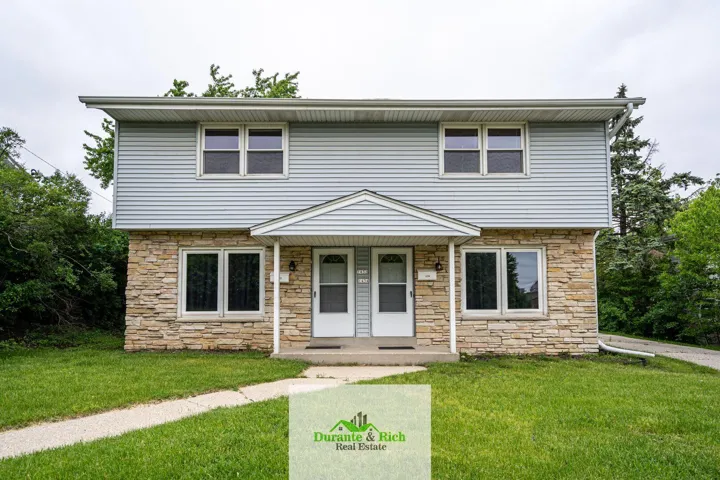

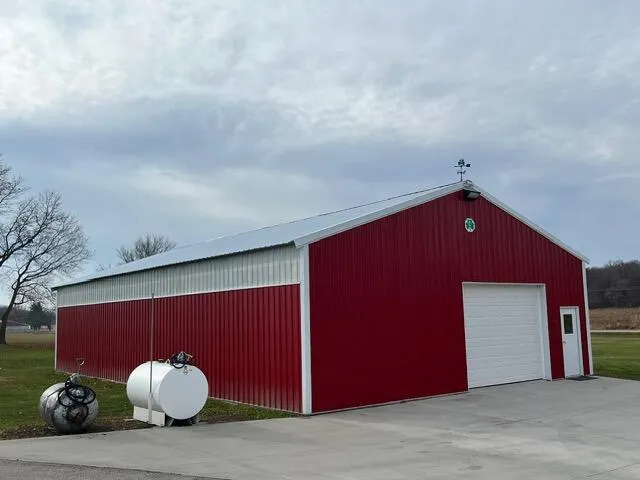
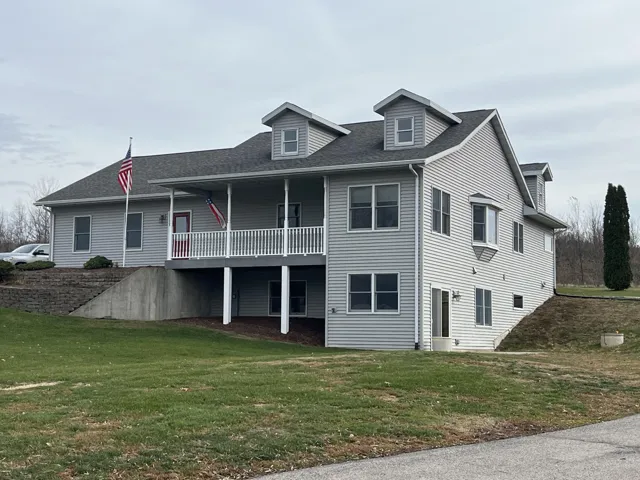
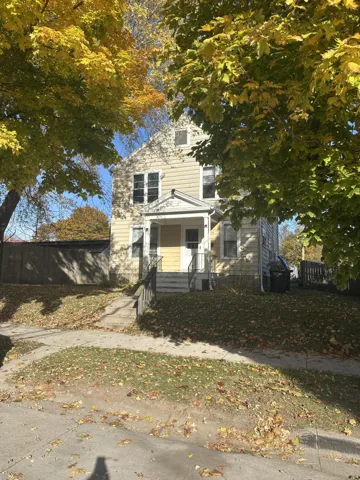
Recent Comments