1424 N 23rd Street N St, Milwaukee, Wisconsin 53205
1424 N 23rd Street N St, Milwaukee, Wisconsin 53205
4Bedroom(s)
2Bathroom(s)
10Picture(s)
Tenant is responsible for lawn care, snow removal, water, WE energies. Small pet under 30lbs okay $300 deposit. Section 8 okay. All potential tenants are subject to credit and background screening.
$1,750
N45w24568 Lindsay Rd, Pewaukee, Wisconsin 53072
N45w24568 Lindsay Rd, Pewaukee, Wisconsin 53072
3Bedroom(s)
2Bathroom(s)
GarageParking(s)
24Picture(s)
1,246Sqft
Charming 3 bedroom ranch for rent on 1.7 acres in Pewaukee! Enjoy this open concept floor plan offering tons of natural light, 3 spacious bedrooms, attached garage and in-unit laundry. 12 month lease start date is December 15th. Pets are allowed. Water and sewer included. Tenants will be responsible for snow removal, lawn maintenance and utilities. Smoking is prohibited.
$2,950
419 Sand Lake Rd, La Crosse, Wisconsin 54650
419 Sand Lake Rd, La Crosse, Wisconsin 54650
7Picture(s)
12,000Sqft
Several affordable Office spaces for lease in this Professional Building located in Onalaska. One is 1128 Square feet with private bathroom located on the first floor, $10.63 per foot NNN, The second is 759 Square feet located in the lower level at $7.12 per foot and would also be perfect for secure file storage Very responsive Landlord and Maintenance services.
$0
4625 S Lake Dr, Cudahy, Wisconsin 53110
4625 S Lake Dr, Cudahy, Wisconsin 53110
1Bedroom(s)
1Bathroom(s)
9Picture(s)
Quiet, Secure Beautiful Building located only steps away from Lake Michigan and scenic park. This vintage style building hosts high ceilings with incredible natural woodwork accented by surrounding windows! Separate dining area and multiple closets. Large secured storage space is included. Heat and hot water are included. Sorry, no pets. This is a lower level apartment available.
$995
110 E Arcadian Ave, Waukesha, Wisconsin 53186
110 E Arcadian Ave, Waukesha, Wisconsin 53186
11Picture(s)
1,600Sqft
Newly renovated, maintentance free, all brick ofiice/retail property close to Downtown Waukesha for lease. Three private parking spaces included in lease. Five nicely appointed professional offices, a conference room, two bathrooms and a waiting room complete this 1,600 space.
$2,000
500 Commercial Ct, Lake Geneva, Wisconsin 53147
500 Commercial Ct, Lake Geneva, Wisconsin 53147
9Picture(s)
850Sqft
Approx. 850 sq ft of versatile office space in a high-traffic commercial area. This ground-level suite offers great visibility, easy access, and ample parking for clients and staff. Perfect for professional officesreal estate, insurance, legal, wellness, or small businesses needing a convenient and polished location. Well-maintained building, close to Hwy 50 and major routes.
$1,600
1088 S Main St, Fond Du Lac, Wisconsin 54935
1088 S Main St, Fond Du Lac, Wisconsin 54935
21Picture(s)
1,500Sqft
Professional commercial office suite available for lease in the Riverwood Center on South Main Street in Fond du Lac. This well-designed space includes a foyer entry, reception area, five private offices/exam rooms with sinks, a conference room with wash area, and a break room.
$19
506 7th St, Racine, Wisconsin 53403
506 7th St, Racine, Wisconsin 53403
1Bedroom(s)
1Bathroom(s)
13Picture(s)
This upper unit is 1 bedroom, 1 bath unit with hardwood floors. This unit comes equipped with all appliances: Refrigerator, Stove, Washer and Dryer. all in unit. Water is included up to $50/month, tenant pays all other utilities. (electricity and heat) Street Parking is available ***This unit is next to a Tavern establishment. If you desire absolute silence at all times please do not apply.
$825
5693 N 36th St, Milwaukee, Wisconsin 53209
5693 N 36th St, Milwaukee, Wisconsin 53209
2Bedroom(s)
1Bathroom(s)
SurfaceParking(s)
9Picture(s)
900Sqft
Welcome to your new home in Milwaukee, WI! This 2-bedroom, 1-bath LOWER apartment offers a blend of comfort and convenience. The apartment features a laundry hookup, ensuring your laundry days are hassle-free. The apartment also comes with a storage area, providing ample space for your belongings. The shared basement is an added bonus, offering more room for your needs.
$950
5747 N 93rd N St, Milwaukee, Wisconsin 53225
5747 N 93rd N St, Milwaukee, Wisconsin 53225
3Bedroom(s)
1Bathroom(s)
GarageParking(s)
17Picture(s)
Outstanding 3 Bedroom Lower unit with a 2 car garage. Spacious kitchen with Dining room! Includes Refrigerator and Stove. Freshly painted throughout. Partially fenced-in backyard great place for kids to play. Plenty of closet space! Basement and Garage are shared between tenants. Additional 1 car off street parking on slab. Tenant responsible for Gas / Electric.
$1,200
615 Michigan Ave, Sheboygan, Wisconsin 53081
615 Michigan Ave, Sheboygan, Wisconsin 53081
2Bedroom(s)
2Bathroom(s)
UndergroundParking(s)
28Picture(s)
Welcome to 615 Michigan Ave. Now Leasing -Multiple 2BR Units Available! Choose from 2 bedroom /1 bath or 2 bedroom /2 bath layoutsall available immediately.These spacious units offer comfortable living with well-designed floor plans and quality finishes. Two of the units feature in-unit laundry, and every floor includes shared laundry facilities for added convenience.
$1,399
615 Michigan Ave, Sheboygan, Wisconsin 53081
615 Michigan Ave, Sheboygan, Wisconsin 53081
2Bedroom(s)
1Bathroom(s)
UndergroundParking(s)
28Picture(s)
Welcome to 615 Michigan Ave. Now Leasing -Multiple 2BR Units Available! Choose from 2 bedroom /1 bath or 2 bedroom /2 bath layoutsall available immediately.These spacious units offer comfortable living with well-designed floor plans and quality finishes. Two of the units feature in-unit laundry, and every floor includes shared laundry facilities for added convenience.
$1,299

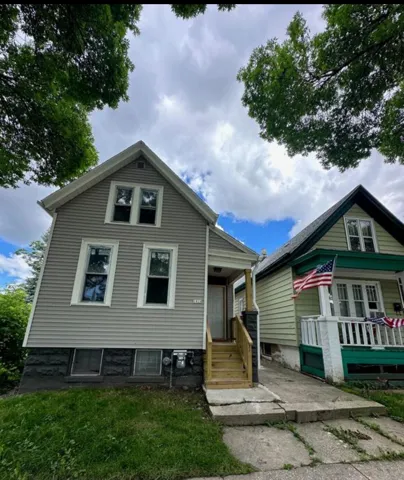
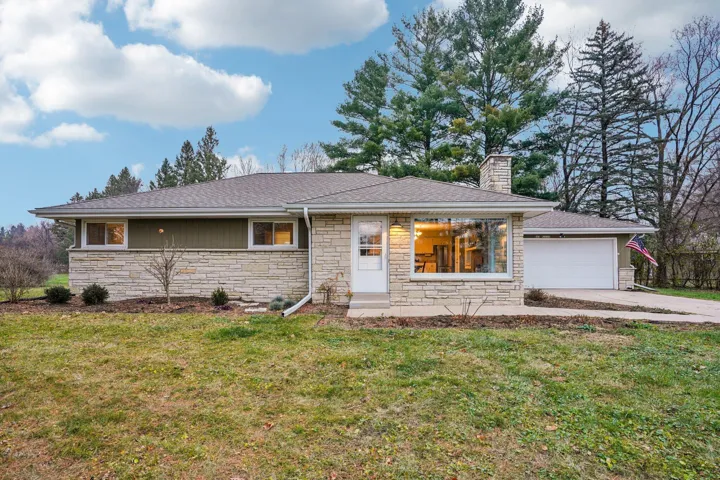
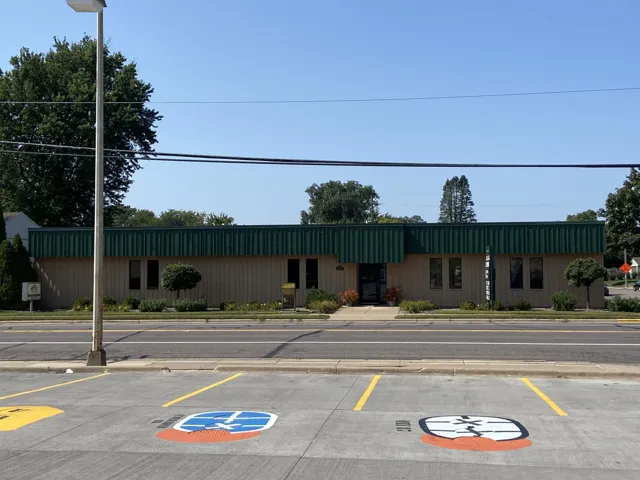
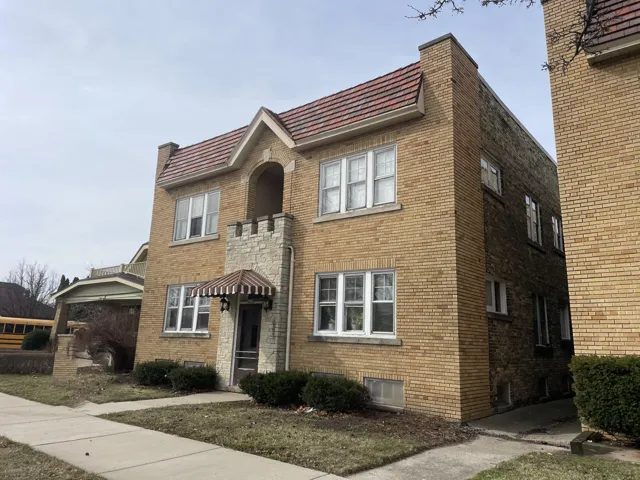
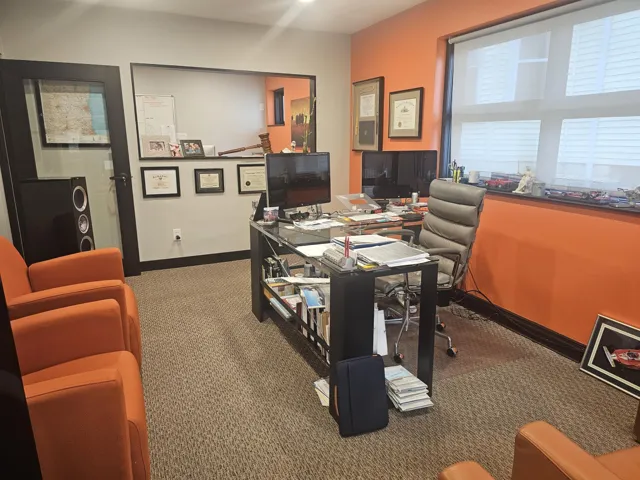
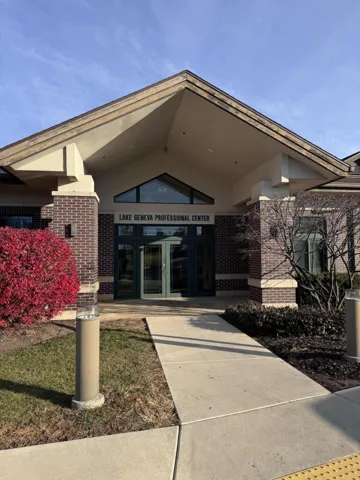
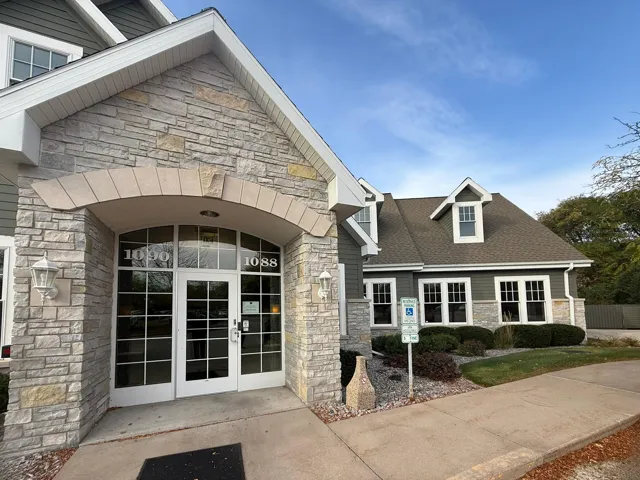
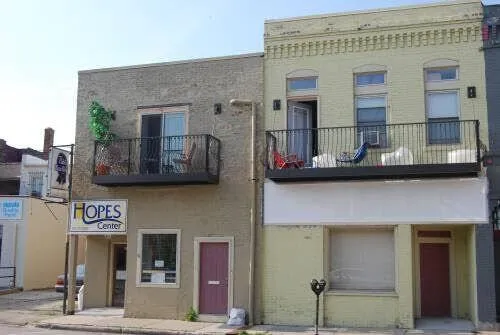
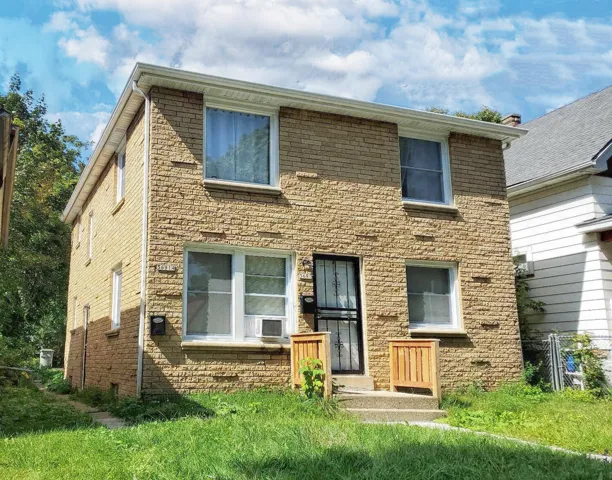
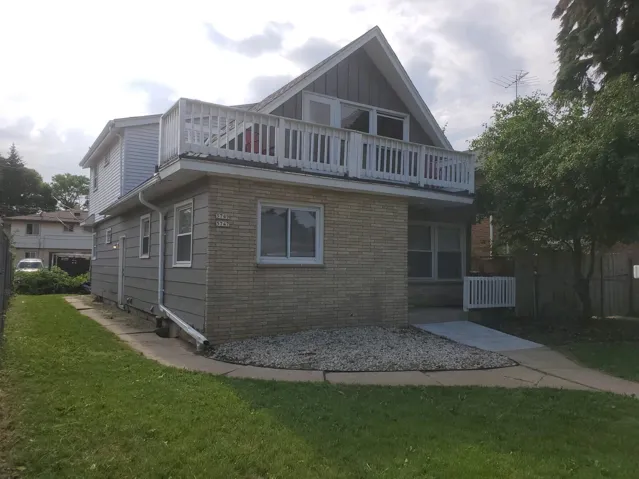
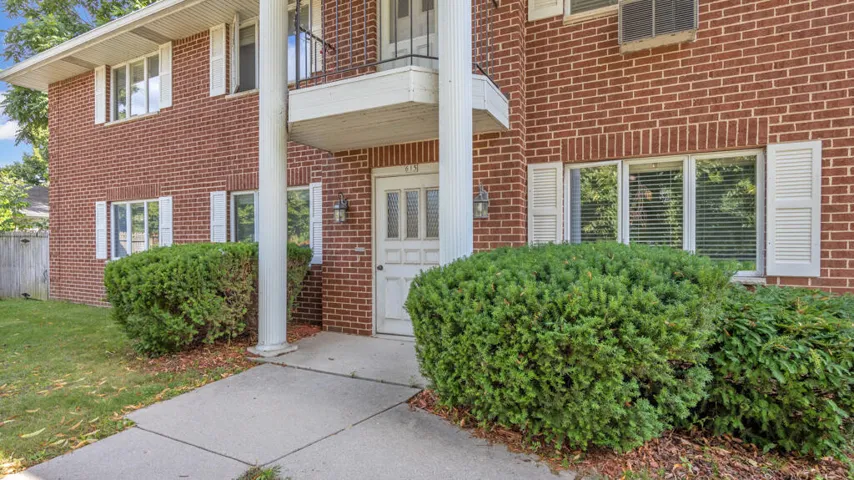
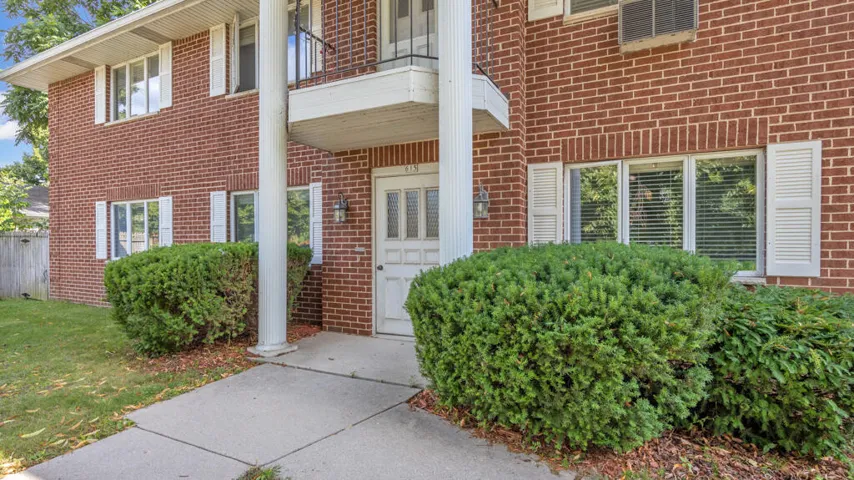
Recent Comments