5171 N Elkhart Ave, Whitefish Bay, Wisconsin 53217
5171 N Elkhart Ave, Whitefish Bay, Wisconsin 53217
1Bedroom(s)
1Bathroom(s)
SurfaceParking(s)
5Picture(s)
500Sqft
Discover comfort and convenience in this well-updated 1-bedroom, 1-bath unit in Whitefish Bay. Situated near Bayshore Mall, with easy access to the highway and public transportation, this rental offers both modern updates and everyday practicality. Filled with charm and character, this unit blends classic appeal with thoughtful updates.
$1,200
1941 S Winona Ln, Milwaukee, Wisconsin 53204
1941 S Winona Ln, Milwaukee, Wisconsin 53204
2Bedroom(s)
1Bathroom(s)
Assigned Space(s)Parking(s)
11Picture(s)
Move-in ready 2BD/1BA rental available now! This cozy unit features a bright living room, functional kitchen, and two nicely sized bedrooms. Freshly cleaned and ready for immediate occupancy. Convenient location near stores, parks, and major routes. Perfect for a tenant looking for comfort, affordability, and quick availability.
$1,050
2166 S 6th St, Milwaukee, Wisconsin 53215
2166 S 6th St, Milwaukee, Wisconsin 53215
2Bedroom(s)
1Bathroom(s)
12Picture(s)
Bright and clean 2BD/1BA rental available immediately! This well-kept unit offers a spacious living area, updated kitchen with plenty of cabinet space, and two comfortable bedrooms with great natural light. Bathroom is nicely finished and move-in ready. Enjoy convenient parking, easy access to shopping, restaurants, and public transit. Perfect for anyone seeking a well-maintained, affordable home.
$1,200
106 N Main St, Walworth, Wisconsin 53184
106 N Main St, Walworth, Wisconsin 53184
3Bedroom(s)
2Bathroom(s)
SurfaceParking(s)
40Picture(s)
1,800Sqft
Redone and ready! That describes this second floor flat in Walworth that offers three bedrooms, two full bathrooms, office, updated kitchen, and on site coin opp laundry. Landlord will consider one dog or one cat on a case by case basis. Call today to make an appointment to view. Rentspree applications taken on line with verification of income and employment required.
$2,000
106 N Main N St, Walworth, Wisconsin 53184
106 N Main N St, Walworth, Wisconsin 53184
3Bedroom(s)
2Bathroom(s)
SurfaceParking(s)
36Picture(s)
1,800Sqft
Renovated and ready! This three bedroom, two full bath third floor flat is spacious and light! Come take a look at the updated rooms that you could call home! You will be in the heart of the Village of Walworth where you can walk to the schools, shopping and dining. The landlord is open to one cat or one small dog for this unit, so it is on a case by case basis to consider.
$1,800
1927 Harriet St, Racine, Wisconsin 53404
1927 Harriet St, Racine, Wisconsin 53404
2Bedroom(s)
1Bathroom(s)
29Picture(s)
960Sqft
Two 2 Bedroom, 1 Bath Units Available in This Well-Maintained Racine Duplex! Now offering both upper and lower units, each providing 960 sq ft of comfortable living space. These clean, move-in-ready units feature refinished hardwood floors, newer windows, and separate utilities for added convenience. Enjoy bright living areas, spacious bedrooms, and a practical kitchen layout.
$1,375
1803 N Main St, West Bend, Wisconsin 53090
1803 N Main St, West Bend, Wisconsin 53090
15Picture(s)
3,000Sqft
Great opportunity for a home base for catering business, coffee shop, small restaurant, or food truck business, or a combination of any of these businesses. There is a huge, fully operational and well equipped kitchen in place, along with much storage and prep area, walk in freezer... high end equipment. Also includes an office area, and large garage spaces.
$2,000
29131 Evergreen Dr, Rochester, Wisconsin 53185
29131 Evergreen Dr, Rochester, Wisconsin 53185
13Picture(s)
13,000Sqft
Flexible NNN lease space, up to 19000 sq ft on Hwy 36. Highly visible shared use of a tall monument sign. Depressed doc door. Tall side walls. Seller may be willing to retain some space.
$7
215 E Pleasant St, Oconomowoc, Wisconsin 53066
215 E Pleasant St, Oconomowoc, Wisconsin 53066
2Bedroom(s)
2Bathroom(s)
GarageParking(s)
54Picture(s)
1,250Sqft
Modern luxury meets unbeatable amenities in this Penthouse stunner at Fowler Lake Village! Breathtaking views greet you at the door w/ floor to ceiling windows in a sun-soaked open concept. Soaring ceilings, Hickory wood floors, Gas FP, and impressive KIT fit for a Chef w/ breakfast bar seating, large island, and a dream layout for entertaining.
$4,250
2615 Taylor Ave, Racine, Wisconsin 53403
2615 Taylor Ave, Racine, Wisconsin 53403
2Bedroom(s)
1Bathroom(s)
GarageParking(s)
25Picture(s)
1,145Sqft
Old world charm in this near Southside, 2 Bedroom upper. Beautiful wood work and leaded glass window detail, architecturally interesting details like woodwork, arches and unique fixtures. Formal dining room, large living rooms. Updated bathroom. Basement is divided for each tenants use with laundry and 2 car garage and ample parking. All utilities are separately metered, tenant paid.
$1,395
6118 24th Ave, Kenosha, Wisconsin 53143
6118 24th Ave, Kenosha, Wisconsin 53143
3Bedroom(s)
1Bathroom(s)
Assigned Space(s)Parking(s)
17Picture(s)
1,353Sqft
Beautifully refreshed 3-bedroom, 1-bath home in the heart of Kenosha featuring all-new paint, countertops, flooring, and lighting throughout. Enjoy large room sizes, a convenient first-floor bedroom, and an impressive upstairs master with vaulted ceilings. Located near UW-Parkside, Anderson Park, local shops, and just minutes from downtown Kenosha, Lake Michigan, and the Metra for easy commuting.
$2,000
2605 S Chicago Ave, South Milwaukee, Wisconsin 53172
2605 S Chicago Ave, South Milwaukee, Wisconsin 53172
8Picture(s)
1,861Sqft
Commercial office space currently occupied by American Family Insurance. Large open concept with additional private office, breakroom, and 1/2 bath. High traffic counts on S. Chicago Ave. Tenant to pay all utilities and handle snow removal.
$1,700

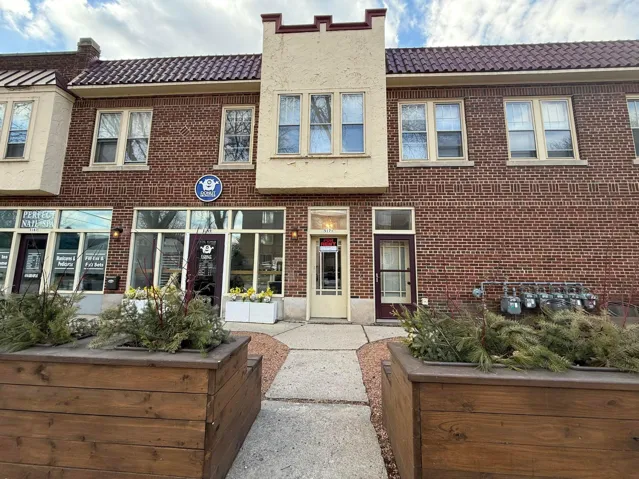

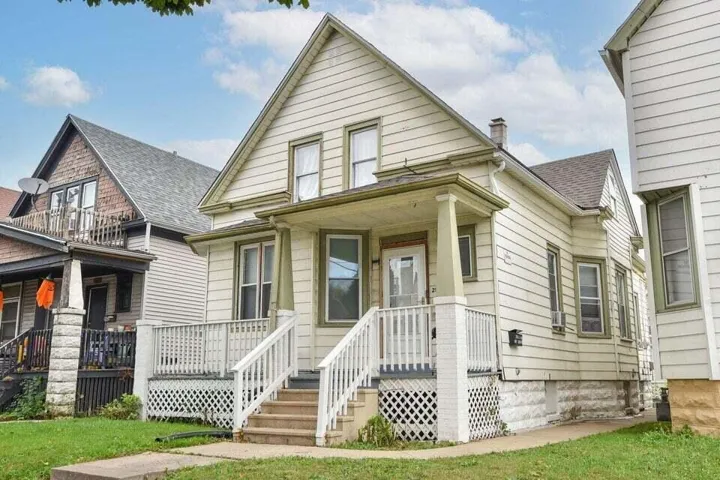
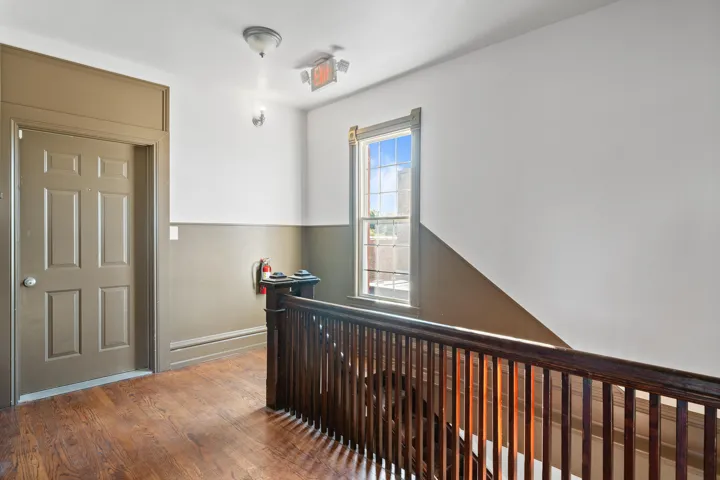
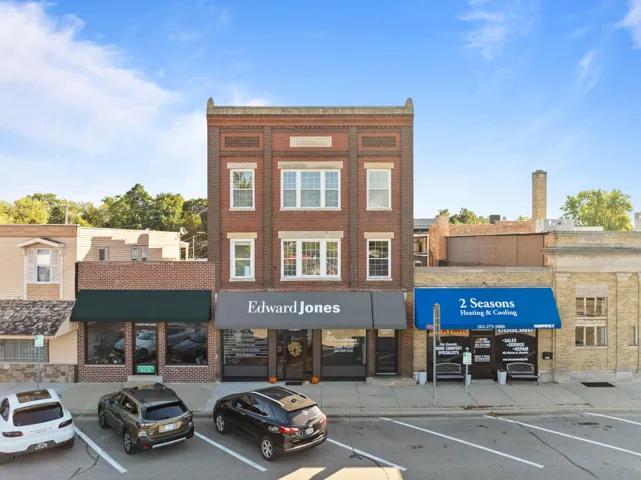

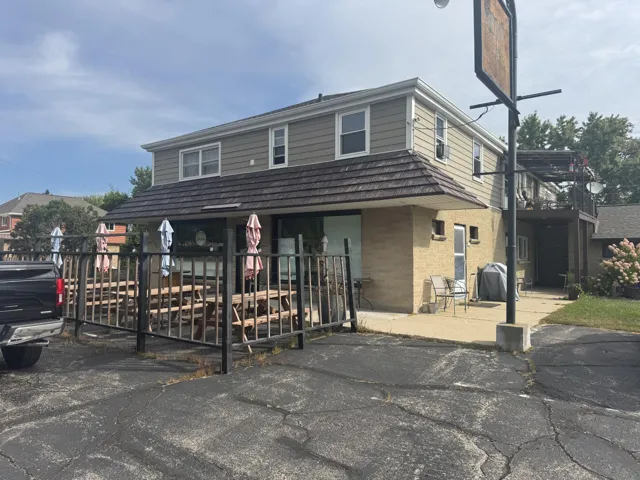
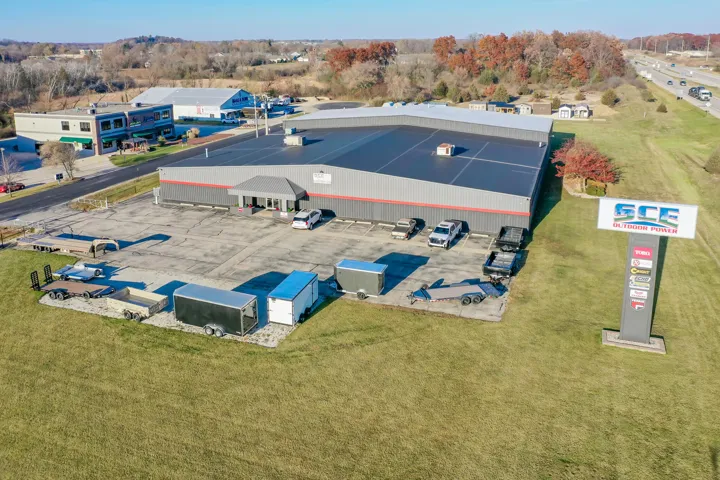

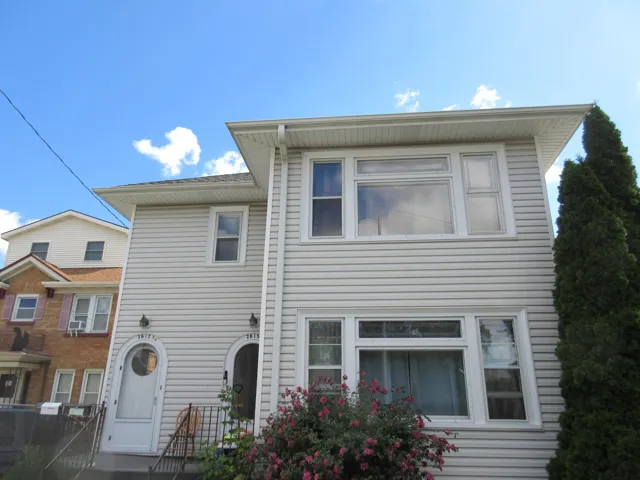
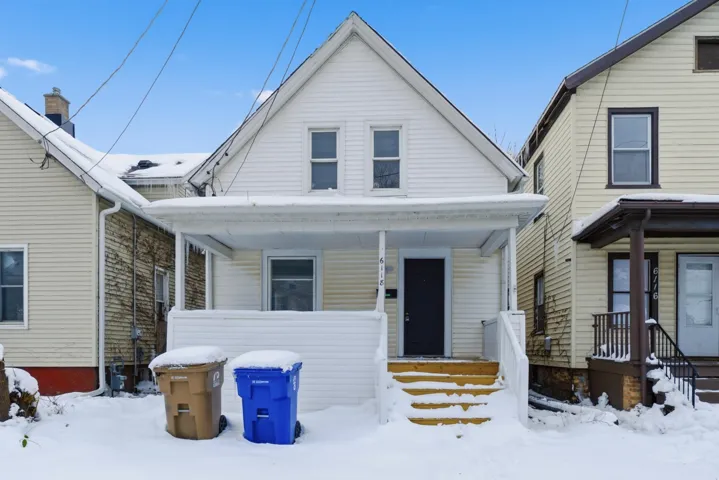
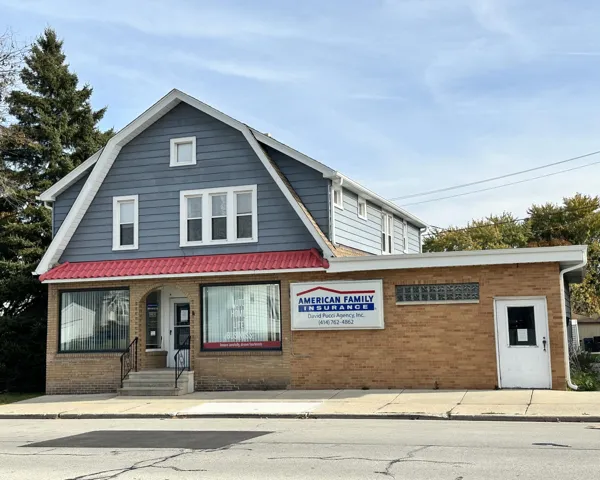
Recent Comments