1323 Geele Ave, Sheboygan, Wisconsin 53083
1323 Geele Ave, Sheboygan, Wisconsin 53083
2Bedroom(s)
1Bathroom(s)
SurfaceParking(s)
9Picture(s)
636Sqft
This 2 bedroom 1 bathroom rental has many wonderful features. Spacious kitchen, large living room, and a wonderful yard. The home is also located near many restaurants, schools, and shopping areas.
$1,000
700 Villa St, Racine, Wisconsin 53403
700 Villa St, Racine, Wisconsin 53403
1Picture(s)
1,748Sqft
Investor opportunity to own a highly visible commercial building! Needs work. As is where is.
$75,000
255 Elmwood Ave, Lake Geneva, Wisconsin 53147
255 Elmwood Ave, Lake Geneva, Wisconsin 53147
2Bedroom(s)
2Bathroom(s)
SurfaceParking(s)
19Picture(s)
900Sqft
Schedule your showing to see this 2 Bed/1.5 Bath Lake Gardens Condo close to Downtown Lake Geneva, today! Priced to Rent! Recently renovated with newer floors, light fixtures, paint, gorgeous ceramic tile in the bathrooms and kitchen, and brand new windows throughtout the building -- a must see! There's plenty of storage in the unit, and a private storage locker in the lower level.
$1,500
W14242 Hein Ln, Ettrick, Wisconsin 54627
W14242 Hein Ln, Ettrick, Wisconsin 54627
4Bedroom(s)
2Bathroom(s)
GarageParking(s)
14Picture(s)
Your home in the country awaits! Step into this upscale home nestled on a quiet dead end road, and experience country life at its best! It features a spacious master bedroom on the main floor, with a walk in closet and a spa like master bathroom with a new walk in tub, a bidet toilet and a very convenient stackable washer and dryer.
$3,500
6835 30th Ave, Kenosha, Wisconsin 53142
6835 30th Ave, Kenosha, Wisconsin 53142
12Picture(s)
700Sqft
Move-in ready 700 sq. ft. office. This well-maintained space features four private offices, a reception and waiting area, and access to a private parking lot with a powered gate. The property offers 12 dedicated parking spaces, a security system, and utilities included for added convenience. This suite provides easy access for clients and staff in a convenient, centrally located area.
$1,700
700 3rd N St, La Crosse, Wisconsin 54601
700 3rd N St, La Crosse, Wisconsin 54601
13Picture(s)
528Sqft
THREE MONTHS FREE RENT WITH 3-YEAR LEASE! Excellent high traffic office location right on 3rd St! Unit features 1-2 office spaces. Fantastic building with tons of amenities including parking, bathrooms on each level, elevator and beautiful vaulted main level common area. Right off the main drag and barley North of downtown La Crosse. Exterior signage opportunity also available! $19/sq ft.
$836
600 Nathan Ln, Elkhorn, Wisconsin 53121
600 Nathan Ln, Elkhorn, Wisconsin 53121
26Picture(s)
5,000Sqft
Conveniently situated near I-43 in Elkhorn's M2 zoning district. The property offers four 10' overhead doors, a heated workshop with welding capability, and a separate non-heated section for equipment or storage. Includes a large reception area, private office, two bathrooms, and parking for approximately 16 vehicles.
$5,400
217 S Cross St, Oconomowoc, Wisconsin 53066
217 S Cross St, Oconomowoc, Wisconsin 53066
2Bedroom(s)
1Bathroom(s)
1Picture(s)
1,100Sqft
Bright and well-kept 2 bedroom, 1 bath lower unit located just blocks from Downtown Oconomowoc and Fowler Lake. This spacious lower features a full eat-in kitchen, comfortable living room, in-unit laundry, and a beautifully maintained fenced-in backyard perfect for relaxing or entertaining. Wrap-around enclosed porch in front, with shared access to upper.
$2,100
233 N Seymour St, Fond Du Lac, Wisconsin 54935
233 N Seymour St, Fond Du Lac, Wisconsin 54935
28Picture(s)
5,000Sqft
Ready for occupancy! 5000 sq ft of office space with several private offices, an IT room, break room, conference room and bathrooms. Recently updated with fresh paint and flooring! Great location just off Johnson St. Close to downtown and the highways.
$4,500
2 Gaarder Rd, Holmen, Wisconsin 54636
2 Gaarder Rd, Holmen, Wisconsin 54636
2Picture(s)
4,000Sqft
Up to 4,000 sq ft of premier commercial space available in Holmen. Located next to McDonald's with direct US Hwy 53 (Holmen Dr S) frontage and signalized corner access at Gaarder Rd/Main Street.
$0
106 Michigan Ct, Racine, Wisconsin 53402
106 Michigan Ct, Racine, Wisconsin 53402
6Bedroom(s)
5Bathroom(s)
GarageParking(s)
84Picture(s)
6,017Sqft
Spectacular single family home on Lake Michigan for rent. This home truly has it all. Top notch everything throughout with over 6,000 sq ft of space and lake views abound, enjoy the luxury of Lake front living. Perfect layout for both entertaining friends and family or relaxation. Spacious bedrooms with private baths and WICs. Private path to beach, large yard and patio area with grill, and NFP.
$5,995
1806 E Newberry Blvd, Milwaukee, Wisconsin 53211
1806 E Newberry Blvd, Milwaukee, Wisconsin 53211
4Bedroom(s)
1Bathroom(s)
12Picture(s)
Spacious lower unit in inviting duplex just steps from Oakland Ave, and a short walk to UW-Milwaukee, and Lake Michigan. This unit offers four bedrooms, one recently renovated bathroom, a kitchen with all appliances, a dining room, as well as a large living room. Available for immediate occupancy with several lease term options for added flexibility.
$2,100


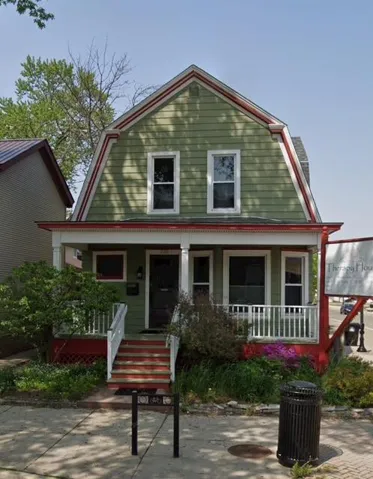
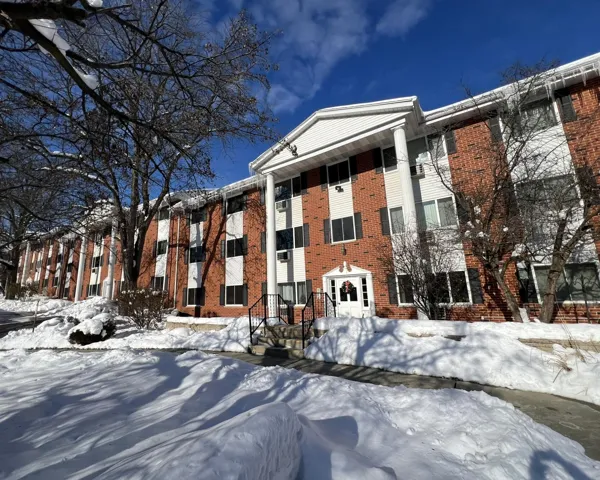


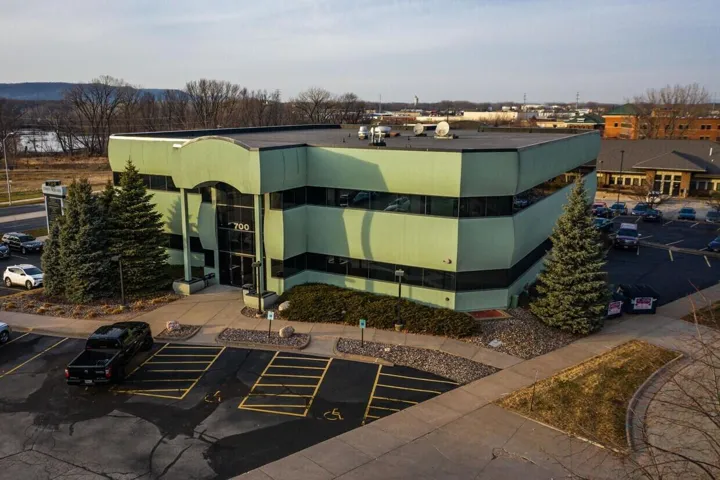

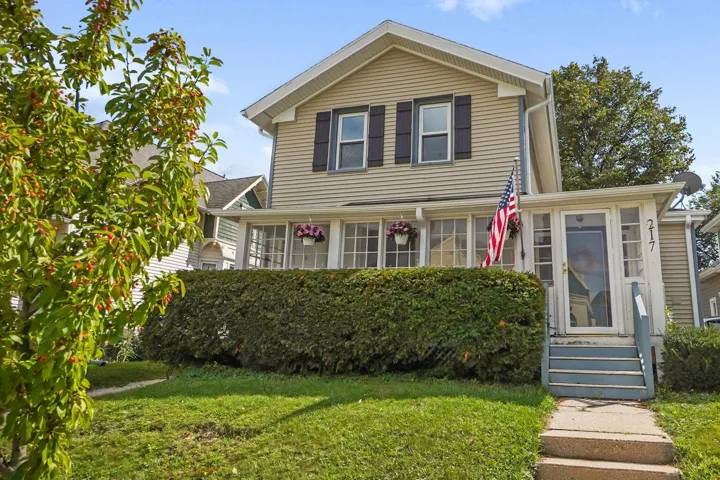


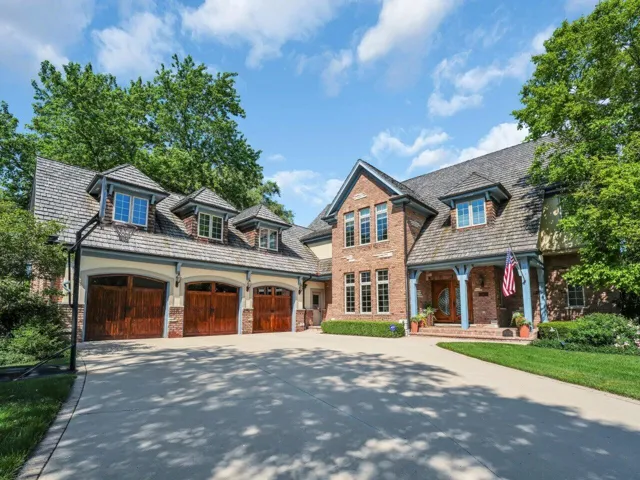
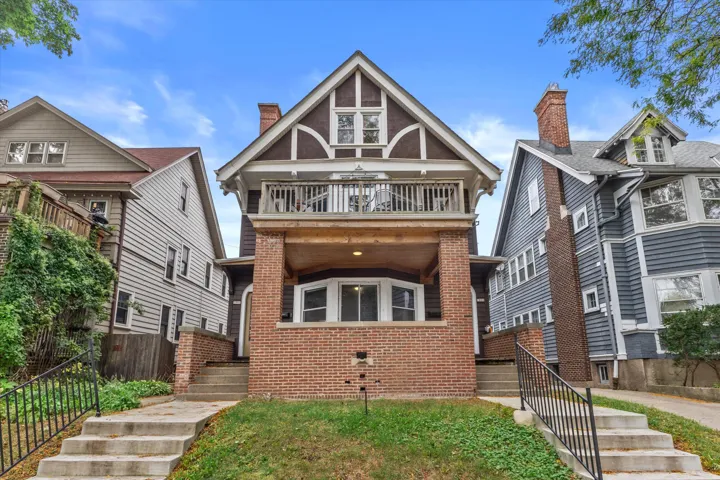
Recent Comments